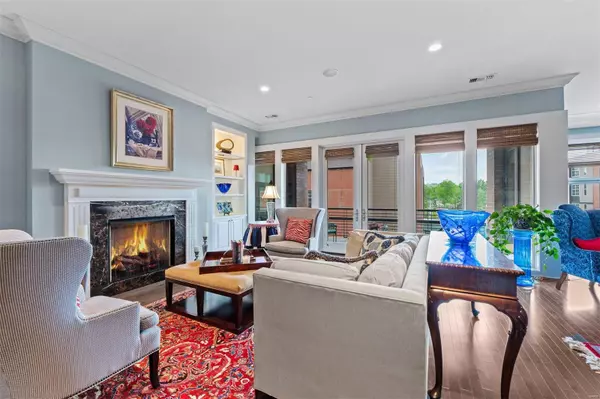For more information regarding the value of a property, please contact us for a free consultation.
155 Carondelet #603 Clayton, MO 63105
Want to know what your home might be worth? Contact us for a FREE valuation!

Our team is ready to help you sell your home for the highest possible price ASAP
Key Details
Sold Price $1,500,000
Property Type Condo
Sub Type Condo/Coop/Villa
Listing Status Sold
Purchase Type For Sale
Square Footage 2,919 sqft
Price per Sqft $513
Subdivision Crescent Condo
MLS Listing ID 24026679
Sold Date 07/12/24
Style Other
Bedrooms 3
Full Baths 2
Half Baths 1
Construction Status 17
HOA Fees $1,868/mo
Year Built 2007
Building Age 17
Property Description
Sophisticated living awaits in this superbly designed condo at The Crescent-the premier residence in Clayton! Living space flows seamlessly from the foyer to open living room with a fireplace flanked by custom glass shelves. The dining & family room, with rich wood flooring, adjoin the open kitchen with custom white cabinetry, center island, breakfast bar, stone counters, pantry, Wolf & Subzero appliances. Primary suite has custom walk-in closet, luxurious spa bathroom with jetted tub & oversized shower. The opposite end of the residence are 2 additional bedrooms joined by a bathroom- 1 is being used as an office with built-in workspace. #603 has a wonderful floor plan with high-end finishes & fixtures. The service & amenities in the Crescent are second to none, offering a lovely garden, dog park, fitness center, concierge club room, secure heated garage, 24-hour doorman, valet service, onsite manager, bike storage, & amazing Clayton location of retail & restaurants at your doorstep.
Location
State MO
County St Louis
Area Clayton
Rooms
Basement None
Interior
Interior Features Coffered Ceiling(s)
Heating Electric, Heat Pump
Cooling Electric, Heat Pump
Fireplaces Number 1
Fireplaces Type Gas
Fireplace Y
Exterior
Garage true
Garage Spaces 2.0
Amenities Available Clubhouse, Elevator(s), Exercise Room, Storage, Handicap Equipped, High Speed Conn., Security Lighting, Security System
Waterfront false
Parking Type Assigned/2 Spaces, Attached Garage, Garage Door Opener, Guest Parking, Security Parking, Storage
Private Pool false
Building
Story 1
Sewer Public Sewer
Water Public
Architectural Style Traditional
Level or Stories One
Structure Type Brick
Construction Status 17
Schools
Elementary Schools Glenridge Elem.
Middle Schools Wydown Middle
High Schools Clayton High
School District Clayton
Others
Ownership Private
Acceptable Financing Cash Only, Conventional
Listing Terms Cash Only, Conventional
Special Listing Condition None
Read Less
Bought with Rajeev Tailor
GET MORE INFORMATION




