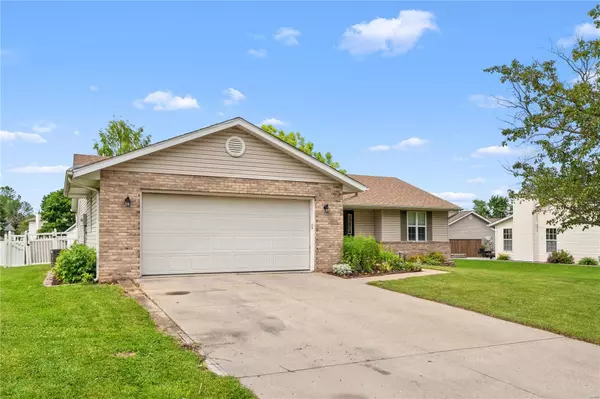For more information regarding the value of a property, please contact us for a free consultation.
214 Suburban DR Smithton, IL 62285
Want to know what your home might be worth? Contact us for a FREE valuation!

Our team is ready to help you sell your home for the highest possible price ASAP
Key Details
Sold Price $285,000
Property Type Single Family Home
Sub Type Residential
Listing Status Sold
Purchase Type For Sale
Square Footage 1,656 sqft
Price per Sqft $172
Subdivision Suburban Place
MLS Listing ID 24032935
Sold Date 07/15/24
Style Ranch
Bedrooms 3
Full Baths 3
Construction Status 28
Year Built 1996
Building Age 28
Lot Size 10,454 Sqft
Acres 0.24
Lot Dimensions 80 x 130
Property Description
One owner home that is ready for YOU! Light-filled open floorplan has newer flooring throughout. Spacious living room features vaulted ceiling plus gas fireplace to keep you cozy on cold winter days. Kitchen has new granite countertops with breakfast bar and opens to the dining room. Split bedroom concept with two bedrooms sharing a full bath and primary suite with en-suite full bath and large walk-in closet. Downstairs the basement has a finished full bath and has tons of future potential for family room, rec room, another bedroom, storage & so much more. Outdoors you’ll find plenty of places to relax and unwind. Enjoy time on the composite deck or cooling off swimming in your own pool (new pump and newer liner) and there is a place for a future hot tub. Fenced backyard also includes gardening shed and playset. Covered front porch overlooks garden area with koi pond. 2-car garage with opener. Perfect location minutes from downtown Smithton and the elementary school.
Location
State IL
County St Clair-il
Rooms
Basement Concrete, Full, Partially Finished, Sump Pump, Unfinished
Interior
Interior Features Cathedral Ceiling(s), Open Floorplan, Window Treatments, Vaulted Ceiling, Walk-in Closet(s), Some Wood Floors
Heating Forced Air
Cooling Ceiling Fan(s), Electric
Fireplaces Number 1
Fireplaces Type Gas
Fireplace Y
Appliance Dishwasher, Electric Oven, Refrigerator
Exterior
Garage true
Garage Spaces 2.0
Amenities Available Above Ground Pool
Waterfront false
Parking Type Attached Garage, Garage Door Opener
Private Pool true
Building
Lot Description Fencing, Level Lot, Streetlights
Story 1
Sewer Public Sewer
Water Public
Architectural Style Traditional
Level or Stories One
Structure Type Brick Veneer,Vinyl Siding
Construction Status 28
Schools
Elementary Schools Smithton Dist 130
Middle Schools Smithton Dist 130
High Schools Freeburg
School District Smithton Dist 130
Others
Ownership Private
Acceptable Financing Cash Only, Conventional, FHA, VA
Listing Terms Cash Only, Conventional, FHA, VA
Special Listing Condition Owner Occupied, None
Read Less
Bought with Connie Kappert
GET MORE INFORMATION




