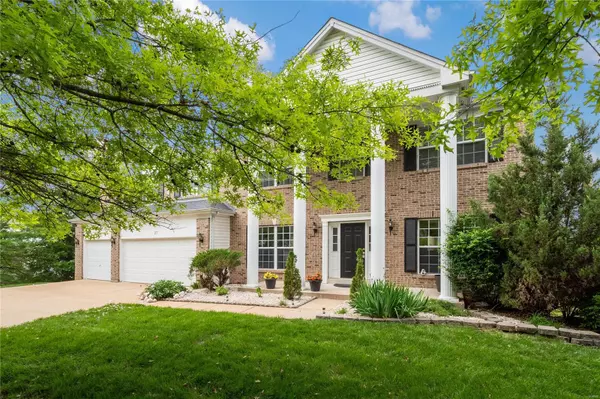For more information regarding the value of a property, please contact us for a free consultation.
27 Harvestglen CT St Louis, MO 63141
Want to know what your home might be worth? Contact us for a FREE valuation!

Our team is ready to help you sell your home for the highest possible price ASAP
Key Details
Sold Price $795,000
Property Type Single Family Home
Sub Type Residential
Listing Status Sold
Purchase Type For Sale
Square Footage 5,948 sqft
Price per Sqft $133
Subdivision Bellerive Farm Estates One
MLS Listing ID 24025594
Sold Date 07/15/24
Style Other
Bedrooms 6
Full Baths 4
Half Baths 1
Construction Status 24
HOA Fees $25/ann
Year Built 2000
Building Age 24
Lot Size 0.390 Acres
Acres 0.39
Lot Dimensions 1200 sqft
Property Description
Welcome to Bellerive Farm "Estates" A Spectacular Home built by Taylor Morley offering over 5900 Sq. Ft. of upgrades & a walk- out finished lower level. Grand entry foyer overlooking the study, elegant dining room, & leads into the Great Room with a wall of windows & a fireplace. Exceptionally large Designer kitchen w/ 42 in. custom cabinets, newer granite counter tops, huge kitchen island, Mullen cab. premium appliances, light filled breakfast room adjoins the sunroom surrounded by windows overlooking a large, upgraded deck. Completing the main floor is an additional bedroom & powder rm. Upstairs includes master bedroom suite, lavish newer master bath w/ large walk-in closet, additional 3 bedrooms, one with ensuite bath, 2 with Jack & Jill baths, plus an Incredible Bonus Room! The Lower Level offers a Walkout with a Bedroom, Media Room, Family rm. & Full Bath. This home has been freshly painted & ready for new owners!!Located on a Cul De Sac
Location
State MO
County St Louis
Area Parkway North
Rooms
Basement Concrete, Bathroom in LL, Full, Partially Finished, Rec/Family Area, Sleeping Area, Sump Pump, Walk-Out Access
Interior
Interior Features Center Hall Plan, High Ceilings, Open Floorplan, Carpets, Walk-in Closet(s)
Heating Forced Air, Zoned
Cooling Dual, Zoned
Fireplaces Number 1
Fireplaces Type Woodburning Fireplce
Fireplace Y
Appliance Dishwasher, Disposal, Electric Cooktop, Microwave
Exterior
Parking Features true
Garage Spaces 3.0
Private Pool false
Building
Lot Description Cul-De-Sac, Level Lot, Streetlights
Story 2
Sewer Public Sewer
Water Public
Architectural Style Traditional
Level or Stories Two
Structure Type Brk/Stn Veneer Frnt
Construction Status 24
Schools
Elementary Schools Bellerive Elem.
Middle Schools Northeast Middle
High Schools Parkway North High
School District Parkway C-2
Others
Ownership Private
Acceptable Financing Cash Only, Conventional, FHA, VA
Listing Terms Cash Only, Conventional, FHA, VA
Special Listing Condition None
Read Less
Bought with LaCasey Milton
GET MORE INFORMATION




