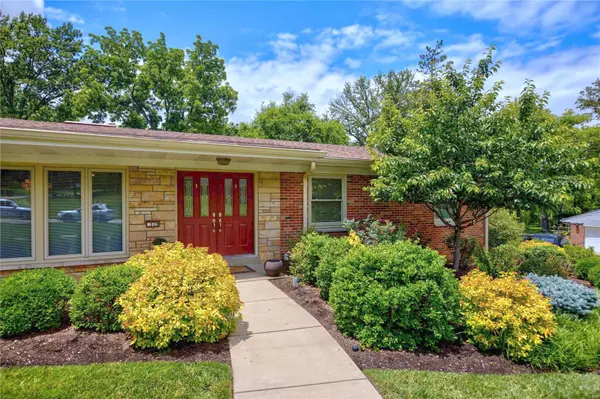For more information regarding the value of a property, please contact us for a free consultation.
519 Fairways CIR Creve Coeur, MO 63141
Want to know what your home might be worth? Contact us for a FREE valuation!

Our team is ready to help you sell your home for the highest possible price ASAP
Key Details
Sold Price $840,500
Property Type Single Family Home
Sub Type Residential
Listing Status Sold
Purchase Type For Sale
Square Footage 4,441 sqft
Price per Sqft $189
Subdivision Fairways 1
MLS Listing ID 24028783
Sold Date 07/17/24
Style Ranch
Bedrooms 5
Full Baths 4
Half Baths 1
Construction Status 64
HOA Fees $5/ann
Year Built 1960
Building Age 64
Lot Size 0.718 Acres
Acres 0.7182
Lot Dimensions 183 x 148 x 198 x irr
Property Description
Amazing, sprawling ranch home nestled on lush .7 acre grounds, backing to Creve Coeur golf course. Gorgeous curb appeal. Inviting entry. Rich hardwood floors throughout the main. Elegant dining room with wall of windows; spacious family room with handsome stone fireplace and tranquil views. Expansive chef’s kitchen has vaulted ceiling, abundant custom cabinetry, granite counters, gas cooktop, double wall oven, butler’s pantry, extraordinary breakfast room with wall of windows & more. Sophisticated office. The luxurious primary suite is a peaceful retreat with a spacious sleeping area, large walk-in closet & spa-like bath. Four more bedrooms, one with ensuite bath. Hall bath, main floor laundry, powder room complete the main. Desirable split bedroom floorplan. Fabulous lower level has large recreation area with dry bar, full bath & abundant storage. Home features exceptional indoor & outdoor spaces, designed for entertaining. New roof 2024. AHS home warranty included.
Location
State MO
County St Louis
Area Parkway North
Rooms
Basement Bathroom in LL, Crawl Space, Partially Finished, Concrete, Rec/Family Area
Interior
Interior Features Open Floorplan, Window Treatments, Vaulted Ceiling, Some Wood Floors
Heating Forced Air, Zoned
Cooling Ceiling Fan(s), Electric, Zoned
Fireplaces Number 1
Fireplaces Type Gas
Fireplace Y
Appliance Dishwasher, Disposal, Double Oven, Gas Cooktop, Microwave, Range Hood, Refrigerator
Exterior
Garage true
Garage Spaces 2.0
Amenities Available Workshop Area
Waterfront false
Parking Type Additional Parking, Attached Garage, Garage Door Opener, Rear/Side Entry
Private Pool false
Building
Lot Description Backs To Golf Course, Backs to Trees/Woods, Cul-De-Sac, Level Lot
Story 1
Sewer Public Sewer
Water Public
Architectural Style Traditional
Level or Stories One
Structure Type Brick Veneer,Vinyl Siding
Construction Status 64
Schools
Elementary Schools Bellerive Elem.
Middle Schools Northeast Middle
High Schools Parkway North High
School District Parkway C-2
Others
Ownership Private
Acceptable Financing Cash Only, Conventional, VA
Listing Terms Cash Only, Conventional, VA
Special Listing Condition Owner Occupied, None
Read Less
Bought with Reagan Minkler
GET MORE INFORMATION




