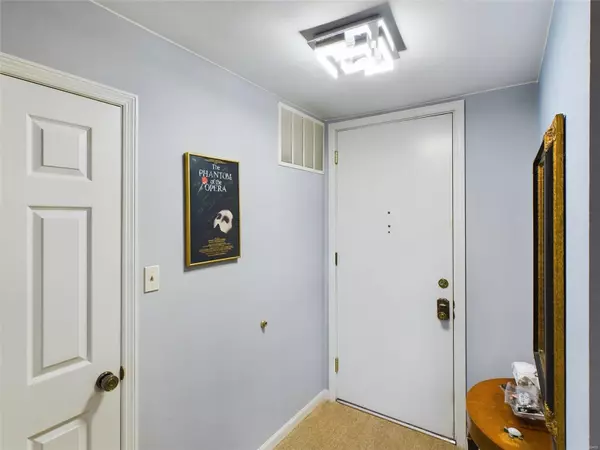For more information regarding the value of a property, please contact us for a free consultation.
920 Guelbreth LN #304 St Louis, MO 63141
Want to know what your home might be worth? Contact us for a FREE valuation!

Our team is ready to help you sell your home for the highest possible price ASAP
Key Details
Sold Price $165,000
Property Type Condo
Sub Type Condo/Coop/Villa
Listing Status Sold
Purchase Type For Sale
Square Footage 1,305 sqft
Price per Sqft $126
Subdivision Carriage House Manor Condo Ph
MLS Listing ID 24019276
Sold Date 07/15/24
Style Garden Apartment
Bedrooms 2
Full Baths 2
Construction Status 43
HOA Fees $427/mo
Year Built 1981
Building Age 43
Lot Size 2,526 Sqft
Acres 0.058
Property Description
New carpet has been installed throughout! Experience the epitome of comfort & convenience in this 2 bed, 2 bath condo, nestled within the sought-after Ladue School district. Spanning 1300 sq ft and boasting easy access to Hwy 40, Lindbergh, and Olive, this residence is a rare find for the discerning buyer. The open living room, bathed in natural light from two sliding doors, leads to a covered deck with durable composite decking—your private oasis. End your day in this fantastic primary suite, a true haven with a sizable walk-in closet, also a wall closet, + a beautifully updated bath. The sizable second bedroom also includes a walk-in closet, ensuring ample storage. Modern vinyl windows and in-unit laundry offer the perfect blend of style and practicality. With a garage space included and unbeatable convenience, this condo is a must-see. Act now, as a home like this in an ideal location won't be available for long. Make the smart move; schedule your viewing and secure your future.
Location
State MO
County St Louis
Area Ladue
Rooms
Basement Unfinished
Interior
Interior Features Open Floorplan, Carpets, Window Treatments, Walk-in Closet(s)
Heating Forced Air
Cooling Electric
Fireplaces Type None
Fireplace Y
Appliance Dishwasher, Disposal, Dryer, Electric Oven, Refrigerator, Washer
Exterior
Parking Features true
Garage Spaces 1.0
Amenities Available Elevator(s), Private Laundry Hkup
Private Pool false
Building
Story 1
Sewer Public Sewer
Water Public
Architectural Style Other
Level or Stories One
Structure Type Frame
Construction Status 43
Schools
Elementary Schools Spoede Elem.
Middle Schools Ladue Middle
High Schools Ladue Horton Watkins High
School District Ladue
Others
HOA Fee Include Some Insurance,Parking,Sewer,Trash,Water
Ownership Private
Acceptable Financing Cash Only, Conventional
Listing Terms Cash Only, Conventional
Special Listing Condition None
Read Less
Bought with Stanley Presson
GET MORE INFORMATION




