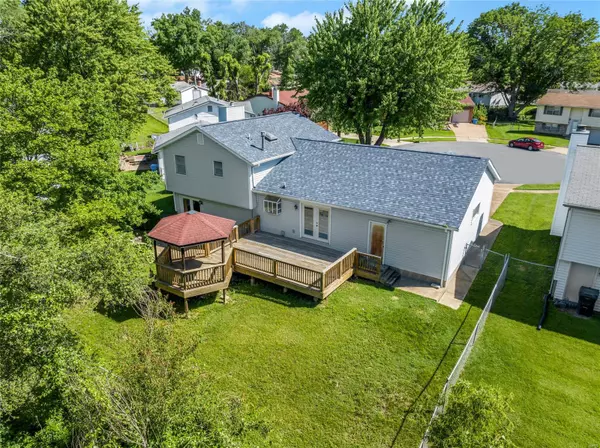For more information regarding the value of a property, please contact us for a free consultation.
21 Cedar Park DR Florissant, MO 63031
Want to know what your home might be worth? Contact us for a FREE valuation!

Our team is ready to help you sell your home for the highest possible price ASAP
Key Details
Sold Price $210,000
Property Type Single Family Home
Sub Type Residential
Listing Status Sold
Purchase Type For Sale
Square Footage 1,760 sqft
Price per Sqft $119
Subdivision Cedar Park 2
MLS Listing ID 24037288
Sold Date 07/11/24
Style Tri-Level
Bedrooms 3
Full Baths 2
Half Baths 1
Construction Status 40
Year Built 1984
Building Age 40
Lot Size 7,841 Sqft
Acres 0.18
Lot Dimensions 103' x 114'
Property Description
WELCOME TO 21 CEDAR PARK DRIVE.
This beautifully maintained multi-level home in sought after City of Florissant offers 3 LEVELS OF LIVING SPACE plus full basement.
This charming 3-bedroom, 2.5-bath sanctuary beckons with its spacious rooms and sprawling deck, offering the perfect blend of comfort and tranquility. Step into the airy living space flooded with natural light, ideal for both relaxation and entertaining. The Eat-in kitchen has ample counter space for all of your culinary adventures. Retreat to the generously-sized bedrooms, each a haven of serenity, while the master suite offers a private oasis with its ensuite full bath.
Outside, the expansive deck and gazebo provides a picturesque setting for al fresco dining, lounging in the sun, or stargazing under the vast night sky. Nestled in a peaceful neighborhood, yet conveniently close to amenities, this home is an idyllic haven for creating lasting memories.
Recent updates include new roof, windows and HVAC system.
Location
State MO
County St Louis
Area Hazelwood Central
Rooms
Basement Full, Partially Finished
Interior
Interior Features Bookcases, Carpets, Vaulted Ceiling
Heating Forced Air
Cooling Electric
Fireplaces Number 1
Fireplaces Type Woodburning Fireplce
Fireplace Y
Appliance Dishwasher, Disposal, Microwave, Electric Oven, Refrigerator
Exterior
Parking Features true
Garage Spaces 2.0
Private Pool false
Building
Lot Description Fencing
Sewer Public Sewer
Water Public
Architectural Style Traditional
Level or Stories Multi/Split
Structure Type Vinyl Siding
Construction Status 40
Schools
Elementary Schools Lawson Elem.
Middle Schools West Middle
High Schools Hazelwood West High
School District Hazelwood
Others
Ownership Private
Acceptable Financing Cash Only, Conventional, FHA, VA
Listing Terms Cash Only, Conventional, FHA, VA
Special Listing Condition None
Read Less
Bought with Justin Michael
GET MORE INFORMATION




