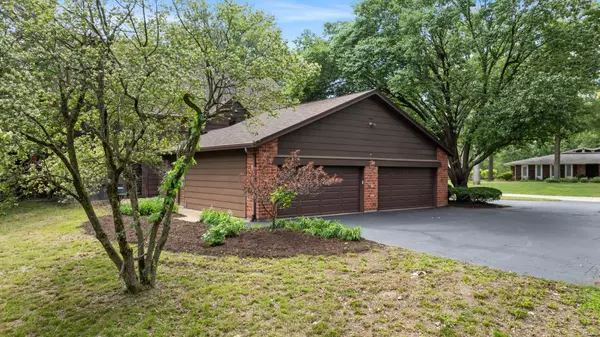For more information regarding the value of a property, please contact us for a free consultation.
11502 New London DR St Louis, MO 63141
Want to know what your home might be worth? Contact us for a FREE valuation!

Our team is ready to help you sell your home for the highest possible price ASAP
Key Details
Sold Price $975,000
Property Type Single Family Home
Sub Type Residential
Listing Status Sold
Purchase Type For Sale
Square Footage 6,021 sqft
Price per Sqft $161
Subdivision Westchester Estates
MLS Listing ID 23054843
Sold Date 07/18/24
Style Other
Bedrooms 5
Full Baths 3
Half Baths 2
Construction Status 55
HOA Fees $33/ann
Year Built 1969
Building Age 55
Lot Size 2.000 Acres
Acres 2.0
Lot Dimensions 2.0 acres
Property Description
Experience luxury living in this exquisite English Tudor home on 2 acres backing to Westwood Country Club in prestigious Westchester Estates of Creve Coeur. This 5-bed/5-bath residence spans 6,000+ sq ft w/ timeless charm & unique features. The grandeur is evident from the 2-story foyer w/ period-style door, majestic staircase, beamed ceilings, & slate flooring. Enjoy Living/Dining/Great Rm w/ impressive features like peg plank wood flooring, vaulted ceilings, cozy gas f/p, wet bar, built-in wine cellar w/ gated door. The gourmet Eat-in Kitchen is a chef's dream w/ period-style cabinetry, granite counters, multiple pantries, island, & high-end appliances including double oven & 5 burner cooktop. The Master suite offers luxury amenities, while the upper level bedrms are spacious & accessed by remodeled baths. Entertain in finished walkout LL w/ a bar & half bath. Add'l features include: 4-car garage, circular driveway, zoned HVAC ('23), screened-in porch, & lake access. Welcome home!
Location
State MO
County St Louis
Area Parkway North
Rooms
Basement Bathroom in LL, Full, Partially Finished, Rec/Family Area, Storage Space, Walk-Out Access
Interior
Interior Features Bookcases, Cathedral Ceiling(s), Carpets, Special Millwork, Window Treatments, Walk-in Closet(s), Wet Bar, Some Wood Floors
Heating Dual, Forced Air
Cooling Electric, Dual
Fireplaces Number 1
Fireplaces Type Gas
Fireplace Y
Appliance Dishwasher, Disposal, Electric Cooktop, Intercom, Microwave, Electric Oven, Refrigerator, Wall Oven
Exterior
Parking Features true
Garage Spaces 4.0
Private Pool false
Building
Lot Description Backs to Trees/Woods
Story 2
Sewer Public Sewer
Water Public
Architectural Style Tudor
Level or Stories Two
Structure Type Brick,Stucco
Construction Status 55
Schools
Elementary Schools Bellerive Elem.
Middle Schools Northeast Middle
High Schools Parkway North High
School District Parkway C-2
Others
Ownership Private
Acceptable Financing Cash Only, Conventional
Listing Terms Cash Only, Conventional
Special Listing Condition None
Read Less
Bought with Alyssa Suntrup
GET MORE INFORMATION




