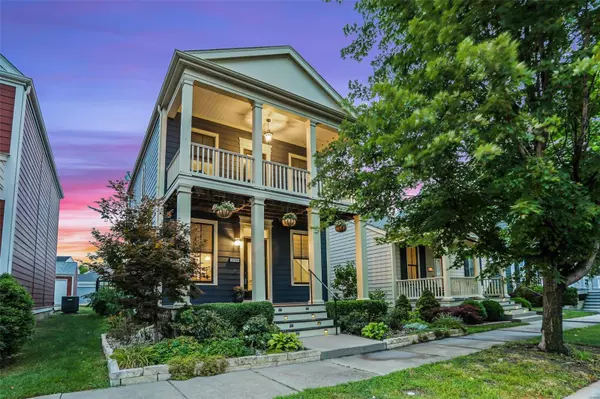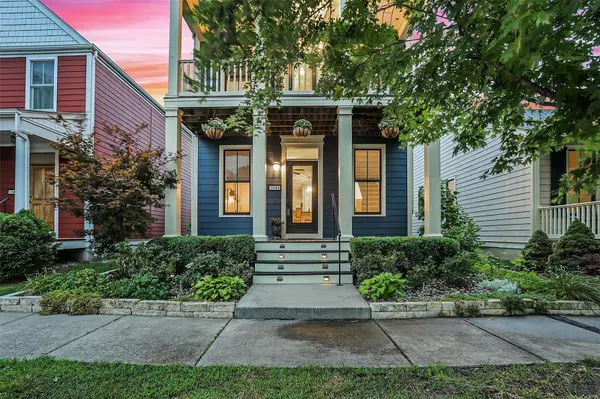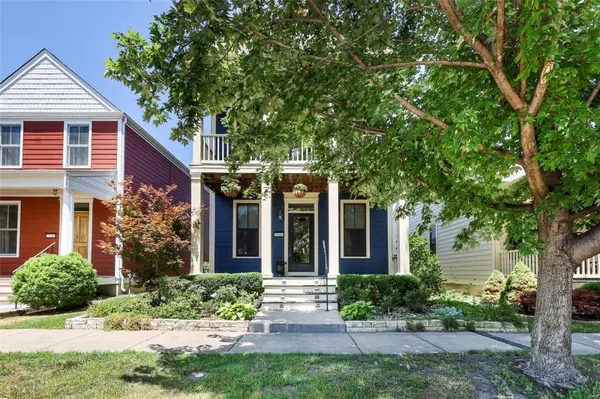For more information regarding the value of a property, please contact us for a free consultation.
3544 Tarn ST St Charles, MO 63301
Want to know what your home might be worth? Contact us for a FREE valuation!

Our team is ready to help you sell your home for the highest possible price ASAP
Key Details
Sold Price $378,950
Property Type Single Family Home
Sub Type Residential
Listing Status Sold
Purchase Type For Sale
Square Footage 1,360 sqft
Price per Sqft $278
Subdivision New Town At St Chas #2
MLS Listing ID 24039584
Sold Date 07/19/24
Style Other
Bedrooms 3
Full Baths 3
Half Baths 1
Construction Status 18
HOA Fees $73/ann
Year Built 2006
Building Age 18
Lot Size 3,920 Sqft
Acres 0.09
Lot Dimensions 30x125x120x30
Property Description
OPEN HOUSE CANCELED TODAY SUNDAY 6/30. In a prime New Town location just a short walk or golf cart ride to the community pool and other amenities. Enjoy the curb appeal upon arrival with manicured landscaping and 2-tiered decks. Enter and be pulled in by natural light, beautiful stained hardwood floors, and an open floor plan. The kitchen features granite countertops, glass subway tile backsplash, stainless appliances, and ample cabinet space. This is an entertainer's kitchen with the breakfast bar overlooking the main level and eat in dining area. Outdoor space boasts a stamped patio with overhang and fans so you can enjoy and maintenance-free artificial turf back yard. The lower level offers a large rec space, wet bar, updated full bathroom, and ample storage. Upstairs, find 2 bedrooms, updated hall bath, cute laundry nook, and your Primary suite with walk-in closet, stunning updated primary bathroom, and private balcony with water views perfect for coffee and a book. Easy to show!
Location
State MO
County St Charles
Area Orchard Farm
Rooms
Basement Bathroom in LL, Full, Partially Finished, Concrete, Rec/Family Area
Interior
Interior Features High Ceilings, Open Floorplan, Carpets, Window Treatments, Walk-in Closet(s), Wet Bar, Some Wood Floors
Heating Forced Air
Cooling Electric
Fireplace Y
Appliance Dishwasher, Disposal, Double Oven, Microwave, Electric Oven, Stainless Steel Appliance(s)
Exterior
Parking Features true
Garage Spaces 2.0
Amenities Available Pool, Tennis Court(s), Underground Utilities
Private Pool false
Building
Lot Description Fencing, Level Lot, Sidewalks, Streetlights
Story 2
Sewer Public Sewer
Water Public
Architectural Style Colonial, Traditional
Level or Stories Two
Structure Type Fiber Cement
Construction Status 18
Schools
Elementary Schools Discovery/Orchard Farm
Middle Schools Orchard Farm Middle
High Schools Orchard Farm Sr. High
School District Orchard Farm R-V
Others
Ownership Private
Acceptable Financing Cash Only, Conventional, FHA, VA
Listing Terms Cash Only, Conventional, FHA, VA
Special Listing Condition None
Read Less
Bought with Barbara Hartmann
GET MORE INFORMATION




