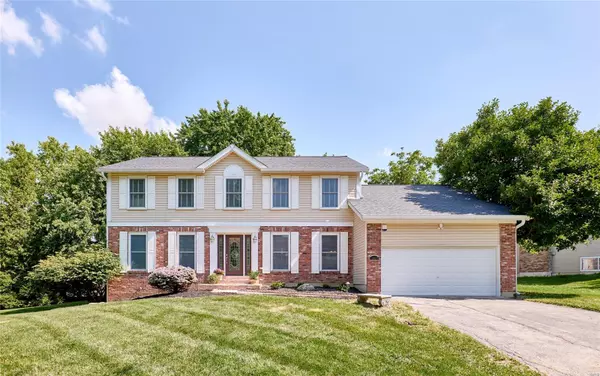For more information regarding the value of a property, please contact us for a free consultation.
12837 Wood Valley CT Des Peres, MO 63131
Want to know what your home might be worth? Contact us for a FREE valuation!

Our team is ready to help you sell your home for the highest possible price ASAP
Key Details
Sold Price $600,000
Property Type Single Family Home
Sub Type Residential
Listing Status Sold
Purchase Type For Sale
Square Footage 2,524 sqft
Price per Sqft $237
Subdivision Wood Valley Court Amd
MLS Listing ID 24039344
Sold Date 07/22/24
Style Other
Bedrooms 4
Full Baths 2
Half Baths 1
Construction Status 38
Year Built 1986
Building Age 38
Lot Size 0.350 Acres
Acres 0.35
Lot Dimensions 15,246
Property Description
Location, Location, Location! Wonderful 2 Story home in Des Peres, located within walking distance of The Lodge. This spacious home includes an updated kitchen with granite countertops, decorative backsplash, two pantries, kitchen island, eat-in-kitchen area, and a garden window. The sizeable family room has a beautiful brick fireplace (wood burning), custom blinds, and a large bay window that brings in an abundance of natural light. The main floor also includes a dining room, another large living area that is perfect for a den/office, and an oversized all-season sunroom (22X13), that is heated and cooled, by its own system. This room is not included in the total square footage of the home. Upstairs you will find the master bedroom with a walk-in closet and master bedroom ensuite, three additional bedrooms, and a full bath. The home also has a huge patio, fenced yard, oversized garage, sprinkler system, and an unfinished basement with rough-in plumbing for a bathroom.
Location
State MO
County St Louis
Area Parkway South
Rooms
Basement Full, Concrete, Bath/Stubbed, Unfinished
Interior
Interior Features Walk-in Closet(s), Some Wood Floors
Heating Forced Air
Cooling Electric
Fireplaces Number 1
Fireplaces Type Woodburning Fireplce
Fireplace Y
Appliance Dishwasher, Disposal, Electric Oven, Refrigerator
Exterior
Parking Features true
Garage Spaces 2.0
Private Pool false
Building
Lot Description Corner Lot, Fencing, Streetlights, Wood Fence
Story 2
Sewer Public Sewer
Water Public
Architectural Style Traditional
Level or Stories Two
Structure Type Brick Veneer,Vinyl Siding
Construction Status 38
Schools
Elementary Schools Barretts Elem.
Middle Schools South Middle
High Schools Parkway South High
School District Parkway C-2
Others
Ownership Private
Acceptable Financing Cash Only, Conventional, FHA, VA
Listing Terms Cash Only, Conventional, FHA, VA
Special Listing Condition Owner Occupied, None
Read Less
Bought with Michelle Hoberman
GET MORE INFORMATION




