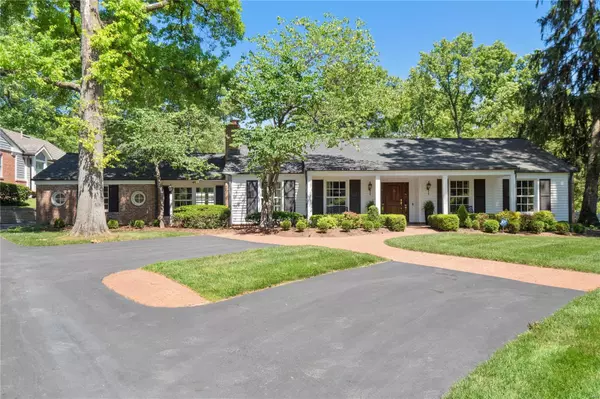For more information regarding the value of a property, please contact us for a free consultation.
150 Dielman RD St Louis, MO 63124
Want to know what your home might be worth? Contact us for a FREE valuation!

Our team is ready to help you sell your home for the highest possible price ASAP
Key Details
Sold Price $1,300,000
Property Type Single Family Home
Sub Type Residential
Listing Status Sold
Purchase Type For Sale
Square Footage 4,094 sqft
Price per Sqft $317
Subdivision Humann Place
MLS Listing ID 24032934
Sold Date 07/22/24
Style Ranch
Bedrooms 4
Full Baths 4
Half Baths 2
Construction Status 75
Year Built 1949
Building Age 75
Lot Size 0.690 Acres
Acres 0.69
Lot Dimensions 113 x 267
Property Description
The perfect mix of fit, finish and location, this 4 bed/4+ bath Ladue ranch has it all. Rich hardwoods and a neutral color palette make this move in ready home the perfect backdrop to live your best life. The large LR/DR lends itself to entertaining with direct access to a chef’s kitchen with designer appliances and outdoor dining spaces. A converted breezeway creates an informal living space, and provides access to a former garage converted to a work-out room complete with a full bathroom. A doored study off the foyer provides privacy for a home office or can be used as a playroom, reading room, etc. At the back of the home, the large master suite has vaulted ceilings, large closet and spa like bathroom with separate shower and soaking tub. It also provides direct access to rear gardens and pool. Three additional bedrooms, laundry and half bath complete the first floor. The finished lower level provides additional flex space, arts and crafts room, storage and half bath.
Location
State MO
County St Louis
Area Ladue
Rooms
Basement Concrete, Bathroom in LL, Walk-Up Access
Interior
Interior Features Historic/Period Mlwk, Open Floorplan, Carpets, Special Millwork, Walk-in Closet(s), Some Wood Floors
Heating Forced Air, Zoned
Cooling Electric, Zoned
Fireplaces Number 1
Fireplaces Type Gas
Fireplace Y
Appliance Dishwasher, Disposal, Dryer, Range, Gas Oven, Refrigerator, Stainless Steel Appliance(s), Washer
Exterior
Garage true
Garage Spaces 2.0
Amenities Available Private Inground Pool
Waterfront false
Parking Type Detached, Garage Door Opener, Rear/Side Entry
Private Pool true
Building
Lot Description Fencing, Level Lot, Streetlights
Story 1
Sewer Public Sewer
Water Public
Architectural Style Traditional
Level or Stories One
Structure Type Brick Veneer,Vinyl Siding
Construction Status 75
Schools
Elementary Schools Reed Elem.
Middle Schools Ladue Middle
High Schools Ladue Horton Watkins High
School District Ladue
Others
Ownership Private
Acceptable Financing Cash Only, Conventional, RRM/ARM
Listing Terms Cash Only, Conventional, RRM/ARM
Special Listing Condition None
Read Less
Bought with John Rice
GET MORE INFORMATION




