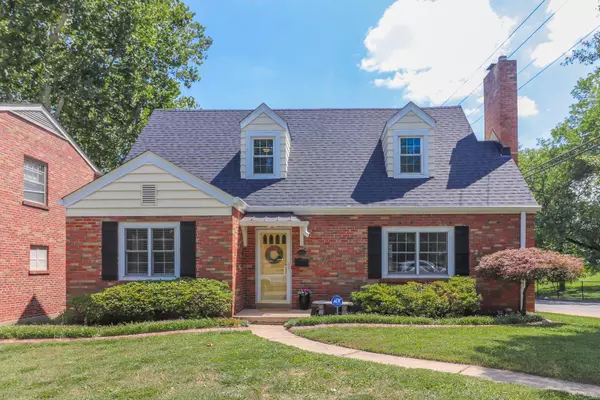For more information regarding the value of a property, please contact us for a free consultation.
9426 White AVE St Louis, MO 63144
Want to know what your home might be worth? Contact us for a FREE valuation!

Our team is ready to help you sell your home for the highest possible price ASAP
Key Details
Sold Price $480,000
Property Type Single Family Home
Sub Type Residential
Listing Status Sold
Purchase Type For Sale
Square Footage 1,891 sqft
Price per Sqft $253
Subdivision Parkridge Add
MLS Listing ID 24037184
Sold Date 07/23/24
Style Other
Bedrooms 3
Full Baths 2
Construction Status 83
Year Built 1941
Building Age 83
Lot Size 5,968 Sqft
Acres 0.137
Lot Dimensions 102 x 60
Property Description
Exceptional value in a prime location—enjoy elegance & comfort in the heart of Brentwood! Situated next door to Tilles Park, this stunning brick home offers nearly 2,000 sq ft of updated luxury. With 3 spacious bedrooms, 2 renovated bathrooms & a beautifully updated kitchen, this home is completely move-in ready. The kitchen features hardwood flooring, quartz counter tops, stainless steel appliances & a convenient breakfast bar that overlooks a vaulted sitting room. The upper level offers an expansive master bedroom w/ large closets, a charming nursery & a tastefully renovated bathroom. The superbly clean lower level hosts a dedicated laundry area, storage area & even a potential living space! Located on a charming street, you'll enjoy a friendly neighborhood vibe with urban conveniences--walk to restaurants, shops, nightlife, and parks. Quick & convenient highway access makes for easy commuting. Additional features include a new roof & AC, attached, 1-car garage, gas fireplace & more!
Location
State MO
County St Louis
Area Brentwood
Rooms
Basement Full, Storage Space, Unfinished, Walk-Out Access
Interior
Interior Features Open Floorplan, Vaulted Ceiling, Some Wood Floors
Heating Forced Air
Cooling Electric
Fireplaces Number 1
Fireplaces Type Gas
Fireplace Y
Appliance Dishwasher, Dryer, Microwave, Gas Oven, Refrigerator, Stainless Steel Appliance(s), Washer
Exterior
Parking Features true
Garage Spaces 1.0
Private Pool false
Building
Lot Description Corner Lot, Fencing, Level Lot, Park View, Sidewalks
Story 2
Sewer Public Sewer
Water Public
Architectural Style Craftsman, Traditional
Level or Stories Two
Structure Type Brick
Construction Status 83
Schools
Elementary Schools Mcgrath Elem.
Middle Schools Brentwood Middle
High Schools Brentwood High
School District Brentwood
Others
Ownership Private
Acceptable Financing Cash Only, Conventional, FHA, VA
Listing Terms Cash Only, Conventional, FHA, VA
Special Listing Condition None
Read Less
Bought with Katherine Campbell
GET MORE INFORMATION




