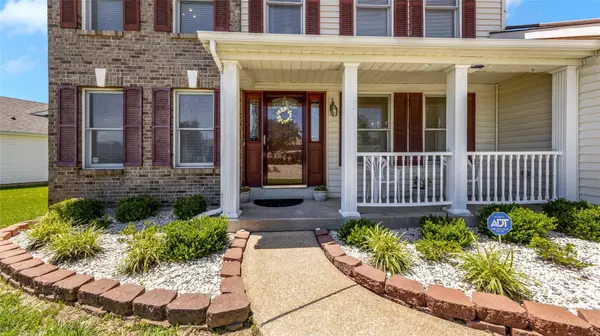For more information regarding the value of a property, please contact us for a free consultation.
988 Keeneland RD Florissant, MO 63034
Want to know what your home might be worth? Contact us for a FREE valuation!

Our team is ready to help you sell your home for the highest possible price ASAP
Key Details
Sold Price $306,000
Property Type Single Family Home
Sub Type Residential
Listing Status Sold
Purchase Type For Sale
Square Footage 2,132 sqft
Price per Sqft $143
Subdivision Villages At Barrington Downs Sec C
MLS Listing ID 24034972
Sold Date 07/23/24
Style A-Frame
Bedrooms 4
Full Baths 2
Half Baths 1
Construction Status 34
Year Built 1990
Building Age 34
Lot Size 0.250 Acres
Acres 0.2504
Property Description
Welcome Home! Discover this charming 2-story gem with an open floor plan, perfect for family living. From the separate living and dining rooms to the sunroom and main-level entertainment room, this home offers space for every occasion. Natural light floods in through the abundant windows, highlighting the beautiful hardwood floors on the main level. The master bedroom is a true sanctuary, complete with its own ensuite bathroom. The three additional bedrooms provide ample space for family, guests, or a home office. Need extra living space? The finished basement includes a rec room, two additional sleeping rooms (or offices), a full bath, and storage. Step outside to the beautiful deck, perfect for sipping morning coffee or unwinding in the evenings. The fenced-in backyard ensures privacy. This beautiful home has it all—comfort, style, and functionality. No showings until Open House on Sunday June 9, 2024. If multiple offers occur sellers response time to be Tuesday 6/11, 8 pm.
Location
State MO
County St Louis
Area Hazelwood Central
Rooms
Basement Full, Rec/Family Area, Sleeping Area
Interior
Heating Forced Air
Cooling Electric
Fireplaces Number 1
Fireplaces Type Woodburning Fireplce
Fireplace Y
Appliance Dishwasher, Refrigerator
Exterior
Parking Features true
Garage Spaces 2.0
Private Pool false
Building
Lot Description Fencing
Story 2
Sewer Public Sewer
Water Public
Architectural Style Traditional
Level or Stories Two
Structure Type Fl Brick/Stn Veneer,Frame
Construction Status 34
Schools
Elementary Schools Barrington Elem.
Middle Schools Central Middle
High Schools Hazelwood Central High
School District Hazelwood
Others
Ownership Relocation
Acceptable Financing Cash Only, Conventional, FHA, VA
Listing Terms Cash Only, Conventional, FHA, VA
Special Listing Condition Owner Occupied, None
Read Less
Bought with Tiffany Hamilton
GET MORE INFORMATION




