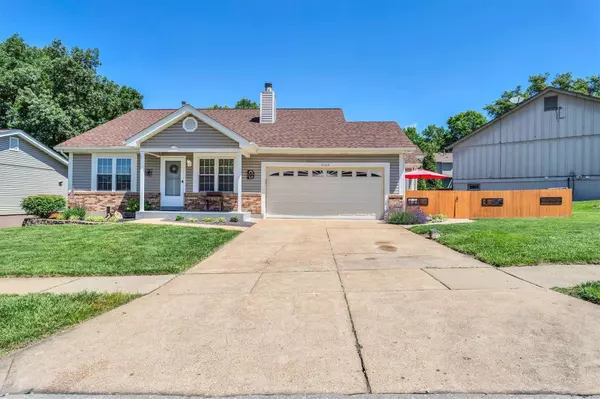For more information regarding the value of a property, please contact us for a free consultation.
7133 Caprock DR St Louis, MO 63129
Want to know what your home might be worth? Contact us for a FREE valuation!

Our team is ready to help you sell your home for the highest possible price ASAP
Key Details
Sold Price $350,000
Property Type Single Family Home
Sub Type Residential
Listing Status Sold
Purchase Type For Sale
Square Footage 2,231 sqft
Price per Sqft $156
Subdivision Copperfield Court
MLS Listing ID 24037284
Sold Date 07/24/24
Style Ranch
Bedrooms 3
Full Baths 3
Construction Status 35
HOA Fees $16/ann
Year Built 1989
Building Age 35
Lot Size 9,148 Sqft
Acres 0.21
Lot Dimensions 67X27X125X54X128
Property Description
HUGE ADDITION! CUL DE SAC LOCATION! Located just a short walk from Bee Tree Park, this gem has everything on your wish list! Brand new LVP flooring 2024! Freshly painted interior! 2024! Newer roof Spring 2023! Come on in and check out the spacious living room with gas fireplace (which could be converted back to woodburning) and an awesome shiplap wall. You will love the large eat-in kitchen. The supersized addition with windows galore is currently being used as a dining room but would also make a perfect great room. The hall bath was updated in 2023 and features a gorgeous tile shower surround, a new vanity, and flooring. Spacious primary bedroom suite with private en-suite bathroom for the new owner to enjoy. The walk-out lower level features a huge rec room, an office, a third full bathroom, and a big storage room. The large covered patio will be your favorite place to hang out and enjoy your private fenced backyard which backs to common ground. Tranquil pond. Welcome Home!
Location
State MO
County St Louis
Area Oakville
Rooms
Basement Bathroom in LL, Full, Partially Finished, Rec/Family Area, Walk-Out Access
Interior
Interior Features Open Floorplan, Vaulted Ceiling
Heating Forced Air
Cooling Ceiling Fan(s), Electric
Fireplaces Number 1
Fireplaces Type Gas
Fireplace Y
Appliance Dishwasher, Disposal, Microwave, Electric Oven, Refrigerator, Stainless Steel Appliance(s)
Exterior
Garage true
Garage Spaces 2.0
Amenities Available Workshop Area
Waterfront false
Parking Type Attached Garage, Garage Door Opener, Oversized, Workshop in Garage
Private Pool false
Building
Lot Description Backs to Comm. Grnd, Level Lot, Sidewalks, Streetlights, Wood Fence
Story 1
Sewer Public Sewer
Water Public
Architectural Style Traditional
Level or Stories One
Structure Type Brick Veneer,Vinyl Siding
Construction Status 35
Schools
Elementary Schools Rogers Elem.
Middle Schools Oakville Middle
High Schools Oakville Sr. High
School District Mehlville R-Ix
Others
Ownership Private
Acceptable Financing Cash Only, Conventional, FHA, VA
Listing Terms Cash Only, Conventional, FHA, VA
Special Listing Condition Owner Occupied, None
Read Less
Bought with Michelle Marcinkiewicz
GET MORE INFORMATION




