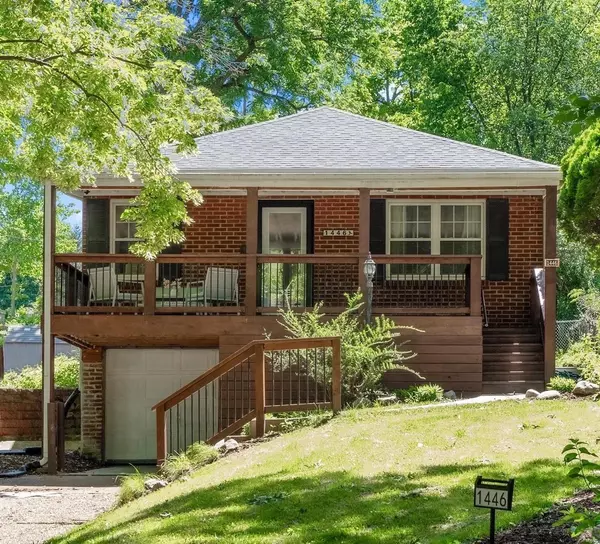For more information regarding the value of a property, please contact us for a free consultation.
1446 Hawthorne PL St Louis, MO 63117
Want to know what your home might be worth? Contact us for a FREE valuation!

Our team is ready to help you sell your home for the highest possible price ASAP
Key Details
Sold Price $349,000
Property Type Single Family Home
Sub Type Residential
Listing Status Sold
Purchase Type For Sale
Square Footage 1,535 sqft
Price per Sqft $227
Subdivision Richmond Heights
MLS Listing ID 24037004
Sold Date 07/25/24
Style Bungalow / Cottage
Bedrooms 4
Full Baths 2
Construction Status 71
Year Built 1953
Building Age 71
Lot Size 0.316 Acres
Acres 0.3157
Lot Dimensions 50 x 275
Property Description
Welcome to this charming 4-bed, 2-bath home nestled in the desirable & quiet Maplewood/Richmond Heights neighborhood! Close proximity to shops & restaurants, including Mr. Wizards Frozen Custard. Embrace the community feel of MRH as you settle into this inviting neighborhood. Start your mornings w/ coffee on the expansive, freshly stained front porch! The large backyard / sunny patio are perfect for your furry companions & for hosting your gatherings. The main fl consists of 3 beds & 1 full bath. The remodeled kitchen, updated main fl bath, refinished floors, & rain garden w/ fresh landscaping add to its charm. Extensive improvements include newer HVAC, roof, kitchen appliances, sewer lateral repair, electric panel, sump pump, partial drain tile system, finished basement w/ legal 4th bed, office (potential 5th bed w/ addition of egress), 2nd bath & more! 1-car tuck under garage fits small-to-medium SUV. French drain installed in 2024. Don't miss the opportunity to call this home yours!
Location
State MO
County St Louis
Area Maplewood-Rchmnd Hts
Rooms
Basement Bathroom in LL, Full, Concrete, Rec/Family Area, Sleeping Area
Interior
Interior Features Open Floorplan, Window Treatments, Some Wood Floors
Heating Forced Air
Cooling Electric
Fireplaces Type None
Fireplace Y
Appliance Dishwasher, Microwave, Gas Oven, Refrigerator, Stainless Steel Appliance(s)
Exterior
Parking Features true
Garage Spaces 1.0
Private Pool false
Building
Lot Description Fencing
Story 1
Sewer Public Sewer
Water Public
Architectural Style Traditional
Level or Stories One
Structure Type Brick Veneer
Construction Status 71
Schools
Elementary Schools Mrh Elementary
Middle Schools Mrh Middle
High Schools Maplewood-Richmond Hgts. High
School District Maplewood-Richmond Heights
Others
Ownership Private
Acceptable Financing Cash Only, Conventional, FHA, VA
Listing Terms Cash Only, Conventional, FHA, VA
Special Listing Condition None
Read Less
Bought with Tracey De Simon
GET MORE INFORMATION




