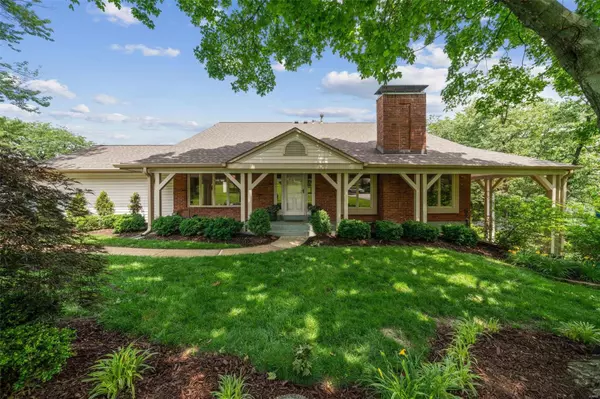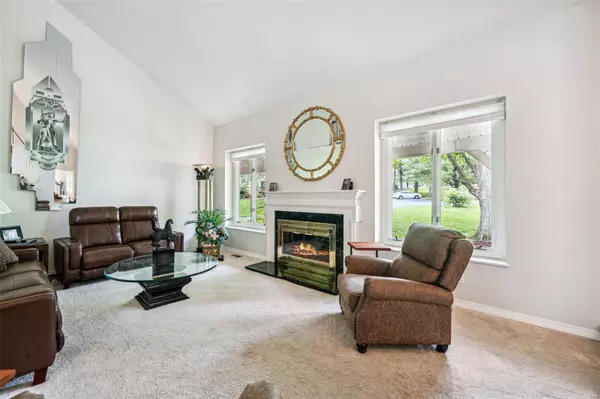For more information regarding the value of a property, please contact us for a free consultation.
14948 Broadmont DR Chesterfield, MO 63017
Want to know what your home might be worth? Contact us for a FREE valuation!

Our team is ready to help you sell your home for the highest possible price ASAP
Key Details
Sold Price $374,900
Property Type Condo
Sub Type Condo/Coop/Villa
Listing Status Sold
Purchase Type For Sale
Square Footage 2,872 sqft
Price per Sqft $130
Subdivision Greens Of Broadmoor
MLS Listing ID 24034734
Sold Date 07/25/24
Style Other
Bedrooms 4
Full Baths 3
Half Baths 1
Construction Status 47
HOA Fees $682/mo
Year Built 1977
Building Age 47
Property Description
Priced $100K under same sized units!Great opportunity to own a villa w/covered front porch overlooking open ground in sought-after Greens of Broadmoor.4 bed,3.5 bath,2-car side entry garage & over 2,800 sqft of total living space.Two story entry foyer w/parquet flooring through to kitchen w/stainless appliances,pantry & breakfast room that opens to private aggregate patio.Coffered ceiling & bay window in dining room that is adjacent to living room w/vaulted ceiling,gas fireplace & dual box casement windows overlooks parklike grounds.Main floor owners suite features walk-in closet & full bath.Updated guest bath w/ceramic tile floor & granite complete main level.Spindled staircase leads to two additional bedrooms & full bath.Walkout finished lower level includes office,storage,updated full bath w/ceramic tile floor & shower surround,fourth bedroom w/dual closets,family room w/gas fireplace & hardwoods that opens to private patio w/fountain.Condo amenities include pool,tennis & clubhouse!
Location
State MO
County St Louis
Area Parkway West
Rooms
Basement Concrete, Bathroom in LL, Egress Window(s), Partially Finished, Rec/Family Area, Sleeping Area, Storage Space, Walk-Out Access
Interior
Interior Features Open Floorplan, Carpets, Window Treatments, Vaulted Ceiling, Walk-in Closet(s), Some Wood Floors
Heating Forced Air
Cooling Electric
Fireplaces Number 2
Fireplaces Type Gas
Fireplace Y
Appliance Dishwasher, Disposal, Dryer, Microwave, Electric Oven, Refrigerator, Washer
Exterior
Parking Features true
Garage Spaces 2.0
Amenities Available Clubhouse, High Speed Conn., In Ground Pool, Tennis Court(s), Underground Utilities
Private Pool false
Building
Lot Description Backs to Open Grnd, Corner Lot, Level Lot, Sidewalks, Streetlights
Story 1.5
Sewer Public Sewer
Water Public
Architectural Style Traditional
Level or Stories One and One Half
Structure Type Brick Veneer,Vinyl Siding
Construction Status 47
Schools
Elementary Schools Claymont Elem.
Middle Schools West Middle
High Schools Parkway West High
School District Parkway C-2
Others
HOA Fee Include Clubhouse,Some Insurance,Maintenance Grounds,Sewer,Snow Removal,Trash,Water
Ownership Private
Acceptable Financing Cash Only, Conventional, RRM/ARM, VA
Listing Terms Cash Only, Conventional, RRM/ARM, VA
Special Listing Condition None
Read Less
Bought with Martin Lammert
GET MORE INFORMATION




