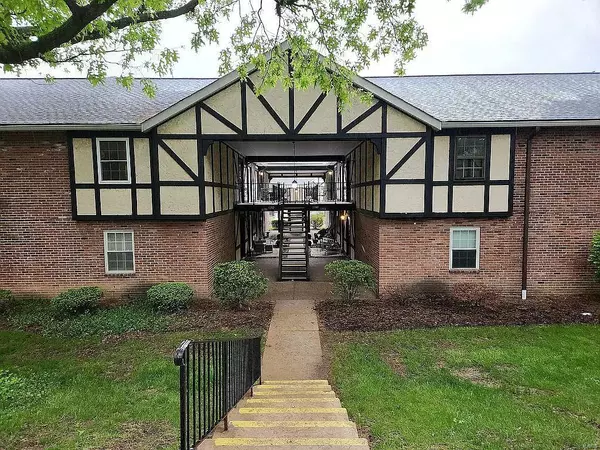For more information regarding the value of a property, please contact us for a free consultation.
1061 Woodgate DR St Louis, MO 63122
Want to know what your home might be worth? Contact us for a FREE valuation!

Our team is ready to help you sell your home for the highest possible price ASAP
Key Details
Sold Price $197,900
Property Type Condo
Sub Type Condo/Coop/Villa
Listing Status Sold
Purchase Type For Sale
Square Footage 1,350 sqft
Price per Sqft $146
Subdivision Kirkshire Condo The
MLS Listing ID 24038143
Sold Date 07/26/24
Style Ranch
Bedrooms 2
Full Baths 2
Construction Status 58
HOA Fees $340/mo
Year Built 1966
Building Age 58
Lot Size 3,528 Sqft
Acres 0.081
Property Description
Excellent Location | Top Notch Kirkwood Schools | Fully Renovated | Minutes from shopping, dining |
Welcome to this desirable Kirkwood gem—a completely renovated 2-bed, 2-bath condo on the second floor! Step into the inviting entry foyer, which leads to a spacious living area that flows seamlessly into a large dining room. The roomy eat-in kitchen boasts crisp white cabinetry, abundant counter space, granite countertops, and a pantry, making meal preparation a breeze. Down the hall, you'll find the delightful primary bedroom suite, featuring a walk-in closet and an en-suite bath with an easy step-in shower. The second bedroom is generously sized with a large closet and is conveniently located near the hall bath, complete with a tub-shower combo. The airy laundry room adds to the convenience.
Features: Granite counter tops, SS appliances, White cabinets, Tankless water heater
HOA Fee covers: Pool, water, sewer, trash, recycling snow removal, reserved parking spot
Location
State MO
County St Louis
Area Kirkwood
Rooms
Basement None
Interior
Heating Forced Air
Cooling Electric
Fireplace Y
Appliance Dishwasher, Disposal, Microwave, Electric Oven
Exterior
Parking Features false
Amenities Available In Ground Pool
Private Pool false
Building
Lot Description Cul-De-Sac
Story 1
Sewer Public Sewer
Water Public
Architectural Style Traditional
Level or Stories One
Structure Type Brick Veneer,Stucco
Construction Status 58
Schools
Elementary Schools Westchester Elem.
Middle Schools North Kirkwood Middle
High Schools Kirkwood Sr. High
School District Kirkwood R-Vii
Others
HOA Fee Include Pool,Sewer,Trash,Water
Ownership Private
Acceptable Financing Conventional, Other
Listing Terms Conventional, Other
Special Listing Condition None
Read Less
Bought with Cynthia Schindler
GET MORE INFORMATION




