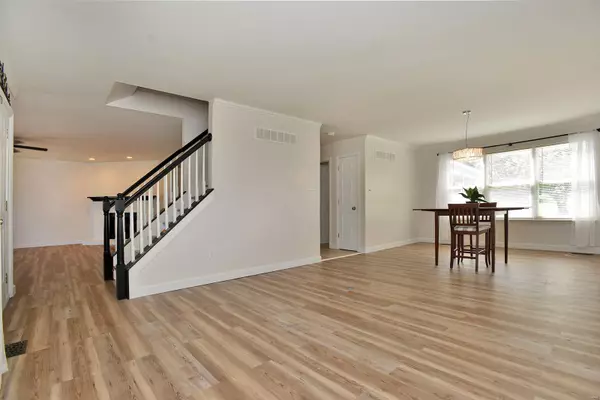For more information regarding the value of a property, please contact us for a free consultation.
1006 Winter Park DR Fenton, MO 63026
Want to know what your home might be worth? Contact us for a FREE valuation!

Our team is ready to help you sell your home for the highest possible price ASAP
Key Details
Sold Price $364,900
Property Type Single Family Home
Sub Type Residential
Listing Status Sold
Purchase Type For Sale
Square Footage 2,200 sqft
Price per Sqft $165
Subdivision Winter Valley 01
MLS Listing ID 24023011
Sold Date 07/29/24
Style Other
Bedrooms 3
Full Baths 2
Half Baths 1
Construction Status 29
HOA Fees $41/ann
Year Built 1995
Building Age 29
Lot Size 10,454 Sqft
Acres 0.24
Lot Dimensions 68x155
Property Description
If you’re in the market for a completely RENOVATED HOME (April 2023) with plenty of space, look no further than this 3 bedroom, 2.5 bath RAISED 2-story house! The WHITE KITCHEN features QUARTZ COUNTERTOPS & a large STAINLESS STEEL sink, faucet & appliances. You’ll find plenty of closet space throughout the home, including a WALK-IN CLOSET with shelving in the master bedroom. Additional updates include NEW SHUTTERS on the front, NEW lights & ceiling fans, NEW toilets & vanities, NEW WOOD-ENGINEERED FLOORING throughout the main level, an INGROUND SPRINKLER SYSTEM, even CUSTOM SHADES in the 3 SEASONS ROOM. The large backyard is perfect for entertaining! The current owner offers a home warranty valued up to $ 550 of the buyer's choice. Don’t miss the opportunity to own this BEAUTIFUL HOME!
Location
State MO
County Jefferson
Area Fox C-6
Rooms
Basement Concrete, Bath/Stubbed, Sump Pump, Unfinished
Interior
Interior Features Carpets, Vaulted Ceiling, Walk-in Closet(s)
Heating Forced Air
Cooling Electric
Fireplaces Number 1
Fireplaces Type Gas, Woodburning Fireplce
Fireplace Y
Appliance Grill, Central Vacuum, Disposal, Microwave, Range Hood, Gas Oven, Stainless Steel Appliance(s)
Exterior
Garage true
Garage Spaces 2.0
Amenities Available Underground Utilities
Waterfront false
Parking Type Attached Garage, Basement/Tuck-Under, Garage Door Opener, Oversized
Private Pool false
Building
Story 2
Sewer Public Sewer
Water Public
Architectural Style Traditional
Level or Stories Two
Structure Type Vinyl Siding
Construction Status 29
Schools
Elementary Schools George Guffey Elem.
Middle Schools Ridgewood Middle
High Schools Fox Sr. High
School District Fox C-6
Others
Ownership Private
Acceptable Financing Cash Only, Conventional, FHA, Government, VA
Listing Terms Cash Only, Conventional, FHA, Government, VA
Special Listing Condition None
Read Less
Bought with Debbie Renfro
GET MORE INFORMATION




