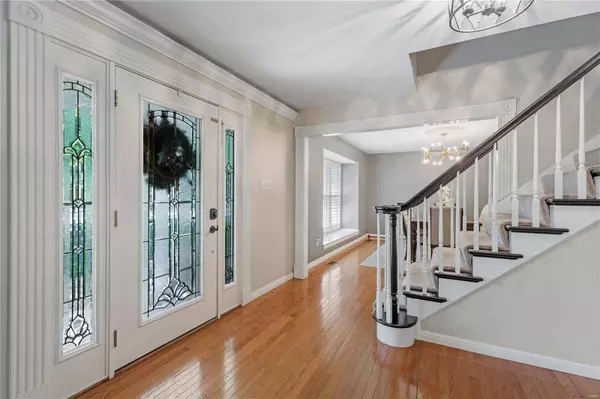For more information regarding the value of a property, please contact us for a free consultation.
25 Peppermill CT Wildwood, MO 63005
Want to know what your home might be worth? Contact us for a FREE valuation!

Our team is ready to help you sell your home for the highest possible price ASAP
Key Details
Sold Price $715,000
Property Type Single Family Home
Sub Type Residential
Listing Status Sold
Purchase Type For Sale
Square Footage 2,954 sqft
Price per Sqft $242
Subdivision Brentmoor Place 1
MLS Listing ID 24035365
Sold Date 07/29/24
Style A-Frame
Bedrooms 4
Full Baths 2
Half Baths 2
Construction Status 42
HOA Fees $33/ann
Year Built 1982
Building Age 42
Lot Size 0.560 Acres
Acres 0.56
Lot Dimensions 117x184
Property Description
Welcome to 25 Peppermill Ct, a beautifully remodeled gem in Wildwood. This stunning home blends modern luxury with timeless charm. Step inside to a fully renovated kitchen with sleek countertops, top-of-the-line appliances & ample storage. The living room boasts new carpet, a cozy fireplace, and an updated bar area, perfect for entertaining. All windows have been replaced, flooding the home with natural light. The main floor features elegant new light fixtures. The remodeled basement offers additional living space. With a new furnace and attic insulation, comfort is guaranteed year-round. The backyard is a private oasis with a pool featuring jets, a spacious patio, and meticulously landscaped grounds. This outdoor paradise is perfect for summer gatherings and tranquil evenings. 25 Peppermill Ct is more than a house; it's a lifestyle. Extensive updates and a prime location make it ready for years of comfort and enjoyment. Schedule a showing today to experience its unparalleled appeal!
Location
State MO
County St Louis
Area Lafayette
Rooms
Basement Bathroom in LL, Full, Radon Mitigation System, Rec/Family Area, Walk-Out Access
Interior
Interior Features Center Hall Plan, Carpets, Window Treatments, Walk-in Closet(s), Some Wood Floors
Heating Forced Air
Cooling Ceiling Fan(s), Electric
Fireplaces Number 1
Fireplaces Type Woodburning Fireplce
Fireplace Y
Appliance Dishwasher, Double Oven, Microwave, Refrigerator, Stainless Steel Appliance(s)
Exterior
Parking Features true
Garage Spaces 2.0
Private Pool false
Building
Lot Description Backs to Trees/Woods, Cul-De-Sac, Fencing, Level Lot
Story 2
Sewer Public Sewer
Water Public
Architectural Style Traditional
Level or Stories Two
Structure Type Brick Veneer,Vinyl Siding
Construction Status 42
Schools
Elementary Schools Ellisville Elem.
Middle Schools Crestview Middle
High Schools Lafayette Sr. High
School District Rockwood R-Vi
Others
Ownership Private
Acceptable Financing Cash Only, Conventional, FHA, VA
Listing Terms Cash Only, Conventional, FHA, VA
Special Listing Condition None
Read Less
Bought with Kimberly Jones
GET MORE INFORMATION




