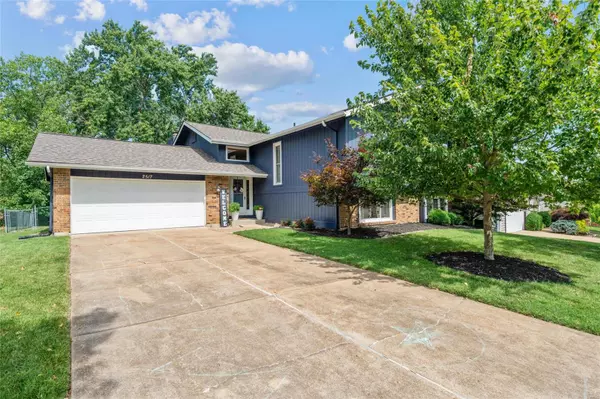For more information regarding the value of a property, please contact us for a free consultation.
2517 Forest Leaf Pkwy Wildwood, MO 63011
Want to know what your home might be worth? Contact us for a FREE valuation!

Our team is ready to help you sell your home for the highest possible price ASAP
Key Details
Sold Price $440,000
Property Type Single Family Home
Sub Type Residential
Listing Status Sold
Purchase Type For Sale
Square Footage 2,475 sqft
Price per Sqft $177
Subdivision Evergreen
MLS Listing ID 24038984
Sold Date 07/26/24
Style Other
Bedrooms 5
Full Baths 3
Construction Status 45
HOA Fees $16/ann
Year Built 1979
Building Age 45
Lot Size 10,846 Sqft
Acres 0.249
Lot Dimensions 74x147
Property Description
Step into luxury with this stunning, true five-bedroom multi-level home, perfect for family gatherings or sophisticated entertaining. The open floor plan boasts gorgeous oak flooring and a stylish kitchen with custom 42-inch cabinetry, newer stainless-steel appliances, and a HUGE walk-in pantry. Enjoy meals at the center island with a breakfast bar, or relax in the great room with access to a large deck overlooking a private, fenced backyard. The primary bedroom features a walk-in closet with custom shelving and a marble-floored bath. Completing the main level is a family dining area and two additional bedrooms. The lower level includes a spacious family room with a wood-burning fireplace, two large bedrooms, a full bathroom, and a large laundry room with cabinetry and countertops. Walk out from the family room to a covered patio and tree lined oasis.With freshly painted interiors and exteriors, a newer roof, and windows, this home is move-in ready and blends comfort with convenience.
Location
State MO
County St Louis
Area Lafayette
Rooms
Basement Bathroom in LL, Fireplace in LL, Partially Finished, Concrete, Radon Mitigation System, Rec/Family Area, Sleeping Area, Walk-Out Access
Interior
Interior Features Open Floorplan, Carpets, Window Treatments, Vaulted Ceiling, Walk-in Closet(s), Some Wood Floors
Heating Forced Air
Cooling Ceiling Fan(s), Electric
Fireplaces Number 2
Fireplaces Type Electric, Woodburning Fireplce
Fireplace Y
Appliance Dishwasher, Disposal, Electric Cooktop, Microwave, Range, Refrigerator
Exterior
Parking Features true
Garage Spaces 2.0
Amenities Available Underground Utilities
Private Pool false
Building
Lot Description Backs to Trees/Woods, Level Lot, Partial Fencing, Sidewalks, Streetlights
Sewer Public Sewer
Water Public
Architectural Style Traditional
Level or Stories Multi/Split
Structure Type Brick Veneer,Frame
Construction Status 45
Schools
Elementary Schools Green Pines Elem.
Middle Schools Wildwood Middle
High Schools Lafayette Sr. High
School District Rockwood R-Vi
Others
Ownership Private
Acceptable Financing Cash Only, Conventional, FHA, VA
Listing Terms Cash Only, Conventional, FHA, VA
Special Listing Condition None
Read Less
Bought with Jaclyn Burch
GET MORE INFORMATION




