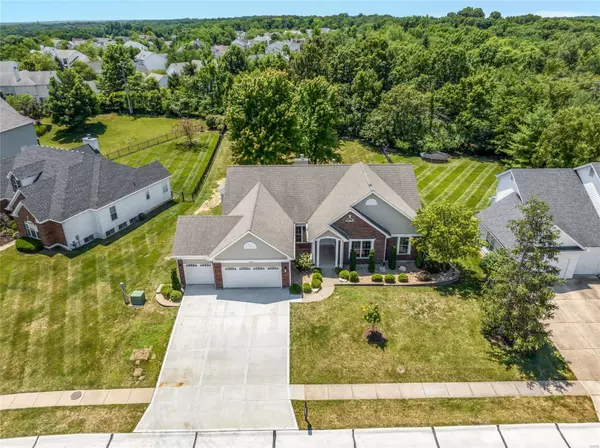For more information regarding the value of a property, please contact us for a free consultation.
574 Autumn Bluff DR Ellisville, MO 63021
Want to know what your home might be worth? Contact us for a FREE valuation!

Our team is ready to help you sell your home for the highest possible price ASAP
Key Details
Sold Price $800,000
Property Type Single Family Home
Sub Type Residential
Listing Status Sold
Purchase Type For Sale
Square Footage 3,636 sqft
Price per Sqft $220
Subdivision The Oaks At Ridge Meadows
MLS Listing ID 24040682
Sold Date 07/31/24
Style Ranch
Bedrooms 3
Full Baths 3
Half Baths 1
Construction Status 28
HOA Fees $27/ann
Year Built 1996
Building Age 28
Lot Size 0.420 Acres
Acres 0.42
Lot Dimensions 0090 / 0093 X 0191 / 0213
Property Description
Welcome to this newly renovated 3-bed, 3.5-bath ranch home in Ellisville. Step into a spacious, open floor plan featuring a stunning kitchen with a large center island, custom cabinetry, and a custom hood. Enjoy 8ft tall sliding patio doors in the breakfast room, Enormous Great Room which also features a new stone surround gas fireplace. Main floor amenities include laundry with slop sink, a drop zone, and built-in pantry cabinets. Wood floors grace the main living area, complemented by a custom buffet in the breakfast room.
Outside, a large patio, overlooking the beautiful and level back yard, perfect for entertaining. Additional features include an in-ground sprinkler system, whole house water filtration, and a 3-car garage. The partially finished lower level offers extra living space, a full bathroom, and endless possibilities.
Don't miss the chance to call this incredible home yours!
Location
State MO
County St Louis
Area Eureka
Rooms
Basement Concrete, Partially Finished
Interior
Interior Features Vaulted Ceiling, Some Wood Floors
Heating Forced Air
Cooling Gas
Fireplaces Number 1
Fireplaces Type Gas
Fireplace Y
Appliance Dishwasher, Disposal, Microwave, Gas Oven
Exterior
Parking Features true
Garage Spaces 3.0
Private Pool false
Building
Lot Description Level Lot
Story 1
Sewer Public Sewer
Water Public
Architectural Style Traditional
Level or Stories One
Structure Type Brick Veneer
Construction Status 28
Schools
Elementary Schools Ridge Meadows Elem.
Middle Schools Lasalle Springs Middle
High Schools Eureka Sr. High
School District Rockwood R-Vi
Others
Ownership Private
Acceptable Financing Cash Only, Conventional, FHA, VA
Listing Terms Cash Only, Conventional, FHA, VA
Special Listing Condition Renovated, None
Read Less
Bought with Kathleen McLaughlin
GET MORE INFORMATION




