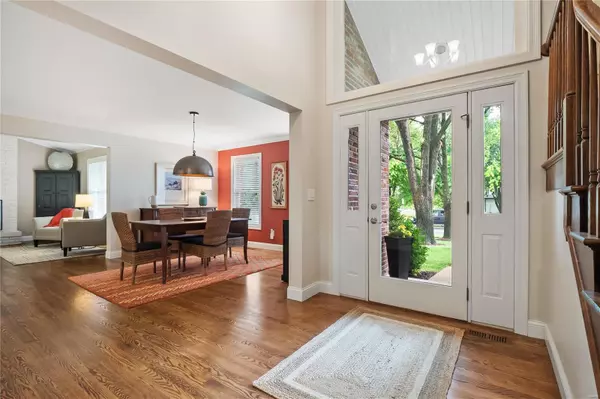For more information regarding the value of a property, please contact us for a free consultation.
11235 Mosley Farm CT Creve Coeur, MO 63141
Want to know what your home might be worth? Contact us for a FREE valuation!

Our team is ready to help you sell your home for the highest possible price ASAP
Key Details
Sold Price $770,000
Property Type Single Family Home
Sub Type Residential
Listing Status Sold
Purchase Type For Sale
Square Footage 2,637 sqft
Price per Sqft $291
Subdivision Mosley Farm Estates
MLS Listing ID 24037908
Sold Date 07/31/24
Style Other
Bedrooms 4
Full Baths 2
Half Baths 1
Construction Status 41
Year Built 1983
Building Age 41
Lot Size 0.350 Acres
Acres 0.35
Lot Dimensions 121 x 125
Property Description
This one checks ALL the boxes! Ladue Schools. Location. Open Floor plan. Newer eat-in kitchen. Separate dining room. Large first floor primary suite. Wood floors throughout first floor. Gas fireplace. Lots of natural light. New double vanities in both full baths. 3 spacious bedrooms on the second floor. Generous closets and storage. First floor laundry. Large fenced corner level lot. Tons of additional sq. footage in the basement to create additional living space and still have ample storage.
Current owners redesigned first floor flow in 2016/2017. Opened up the space and added new white kitchen with stainless steal matte grey appliances including microwave, oven, gas stovetop & a breakfast bar in addition to eat-in area.This house has great flow for entertaining and gathering. Many updates to the home including roof, HVAC (2016), water heater (2021), soffits, facia, gutters, siding, painted shutters. Quaint cul-de-sac street. Hurry and claim this as your own little haven!
Location
State MO
County St Louis
Area Ladue
Rooms
Basement Concrete, Full, Unfinished
Interior
Interior Features Open Floorplan, Carpets, Window Treatments, Vaulted Ceiling, Walk-in Closet(s), Some Wood Floors
Heating Forced Air
Cooling Ceiling Fan(s), Electric
Fireplaces Number 1
Fireplaces Type Full Masonry, Gas
Fireplace Y
Appliance Dishwasher, Dryer, Gas Cooktop, Microwave, Refrigerator, Stainless Steel Appliance(s), Washer
Exterior
Parking Features true
Garage Spaces 2.0
Private Pool false
Building
Lot Description Corner Lot, Level Lot, Sidewalks, Streetlights, Wood Fence
Story 1.5
Sewer Public Sewer
Water Public
Architectural Style Traditional
Level or Stories One and One Half
Structure Type Brick Veneer,Vinyl Siding
Construction Status 41
Schools
Elementary Schools Spoede Elem.
Middle Schools Ladue Middle
High Schools Ladue Horton Watkins High
School District Ladue
Others
Ownership Private
Acceptable Financing Cash Only, Conventional, RRM/ARM
Listing Terms Cash Only, Conventional, RRM/ARM
Special Listing Condition None
Read Less
Bought with Amy Halley
GET MORE INFORMATION




