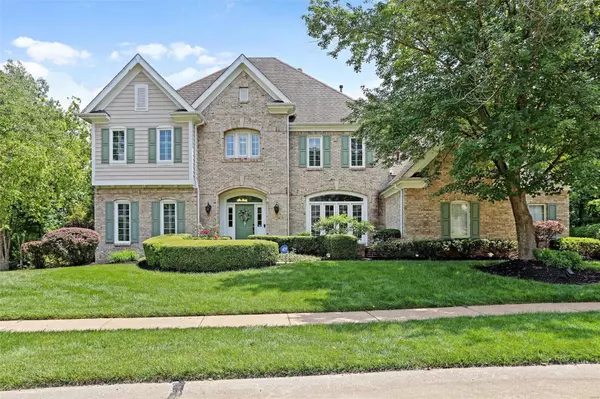For more information regarding the value of a property, please contact us for a free consultation.
18034 Pine Canyon CT Wildwood, MO 63005
Want to know what your home might be worth? Contact us for a FREE valuation!

Our team is ready to help you sell your home for the highest possible price ASAP
Key Details
Sold Price $1,275,000
Property Type Single Family Home
Sub Type Residential
Listing Status Sold
Purchase Type For Sale
Square Footage 5,208 sqft
Price per Sqft $244
Subdivision Pine Creek
MLS Listing ID 24033260
Sold Date 07/31/24
Style Other
Bedrooms 5
Full Baths 5
Half Baths 1
Construction Status 28
HOA Fees $43/ann
Year Built 1996
Building Age 28
Lot Size 1.040 Acres
Acres 1.04
Lot Dimensions 151 x 301
Property Description
Welcome to this beautiful home located on a quiet cul-de-sac. Nestled on a private tree lined, & level 1.04 ACRE LOT, boasts a HEATED SALTWATER POOL! Enter inside to a dramatic 2 story great room, which is the heart is the home. With 3 walls of windows, it offers a stunning view of the pool & play areas. The newer solid wood floors are featured on the main level. The gourmet kitchen has been refreshed & features 42" lighted custom cabinets, granite countertops, gas cooktop, convection oven/warming drawer, microwave, new dishwasher, pantry & desk area. The split staircase leads to the second floor, where you will find a massive main bedroom with two walk in closets. The main bath has heated floors, whirlpool tub & a separate shower w/multiple shower heads. The other 3 bedrooms each have their own baths. There is a convenient 2nd floor laundry. The finished LL features a W/O to the covered patio & pool. There is also a 5th bdrm, bath, family room, FP, Rec room, custom wet bar & gym.
Location
State MO
County St Louis
Area Lafayette
Rooms
Basement Concrete, Bathroom in LL, Fireplace in LL, Partially Finished, Rec/Family Area, Sleeping Area, Walk-Out Access
Interior
Interior Features Bookcases, Cathedral Ceiling(s), Carpets, Window Treatments, Walk-in Closet(s), Wet Bar, Some Wood Floors
Heating Dual, Forced Air, Zoned
Cooling Electric, Zoned
Fireplaces Number 3
Fireplaces Type Full Masonry, Gas, Woodburning Fireplce
Fireplace Y
Appliance Dishwasher, Disposal, Cooktop, Gas Cooktop, Ice Maker, Microwave, Wall Oven, Warming Drawer, Wine Cooler
Exterior
Parking Features true
Garage Spaces 3.0
Amenities Available Private Inground Pool
Private Pool true
Building
Lot Description Backs to Comm. Grnd, Backs to Trees/Woods, Cul-De-Sac, Level Lot, Partial Fencing, Sidewalks, Streetlights
Story 2
Sewer Public Sewer
Water Public
Architectural Style Traditional
Level or Stories Two
Structure Type Brk/Stn Veneer Frnt,Frame
Construction Status 28
Schools
Elementary Schools Chesterfield Elem.
Middle Schools Rockwood Valley Middle
High Schools Lafayette Sr. High
School District Rockwood R-Vi
Others
Ownership Private
Acceptable Financing Cash Only, Conventional
Listing Terms Cash Only, Conventional
Special Listing Condition None
Read Less
Bought with Michael Palermo
GET MORE INFORMATION




