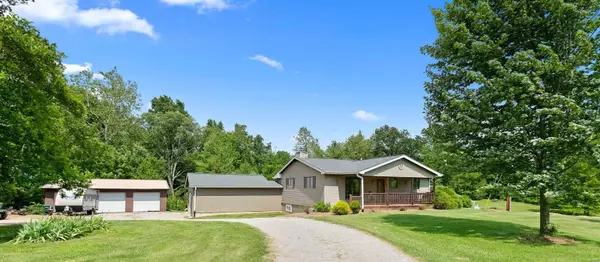For more information regarding the value of a property, please contact us for a free consultation.
3024 Smelting Works RD Swansea, IL 62226
Want to know what your home might be worth? Contact us for a FREE valuation!

Our team is ready to help you sell your home for the highest possible price ASAP
Key Details
Sold Price $470,000
Property Type Single Family Home
Sub Type Residential
Listing Status Sold
Purchase Type For Sale
Square Footage 2,792 sqft
Price per Sqft $168
MLS Listing ID 24029150
Sold Date 07/31/24
Style Raised Ranch
Bedrooms 4
Full Baths 2
Construction Status 74
Year Built 1950
Building Age 74
Lot Size 5.430 Acres
Acres 5.43
Lot Dimensions irregular
Property Description
Here is a true gem that you will fall in love with. This impressive resort-like property sits on a private 5.4 Acre lot that features mature woods, lush fields, 1/2 an acre lake w/ fountain, & an in-ground swimming pool. Located in the Village of Swansea, this 2,792sqft 4bd/2bth raised ranch has much to offer. Where else within this area are you permitted to hunt, shoot, 4-wheel, & just have fun w/ friends & family on your own land?! The property boasts an oversized detached 3 car garage (40'x30'), a climate controlled attached 2 car garage w/ storage, pool shed, bedroom balconies, & plenty of patio space to entertain. Other highlights are the Great Room cathedral ceilings, hardwood floors, fire place, 2 Kitchens, large Bedrooms, wood burning stove, newer pool liner & aerator, fresh paint & carpet, plus the recently installed luxury vinyl plank flooring on the Main. Minutes from Scott AFB, restaurants, shops, & hwys. FEATURE SHEETS is in pics. Lake is being treated for duckweed.
Location
State IL
County St Clair-il
Rooms
Basement Walk-Out Access
Interior
Interior Features Cathedral Ceiling(s), Open Floorplan, Carpets, Window Treatments, Wet Bar, Some Wood Floors
Heating Dual, Forced Air, Other
Cooling Ceiling Fan(s), Electric, Dual
Fireplaces Number 1
Fireplaces Type Gas
Fireplace Y
Appliance Dishwasher, Disposal, Microwave, Electric Oven, Refrigerator
Exterior
Garage true
Garage Spaces 5.0
Amenities Available Private Inground Pool
Waterfront false
Parking Type Attached Garage, Circle Drive, Detached, Garage Door Opener, Oversized, Rear/Side Entry, Workshop in Garage
Private Pool true
Building
Lot Description Backs to Trees/Woods, Fence-Invisible Pet, Fencing, Pond/Lake
Story 1
Sewer Aerobic Septic
Water Public
Architectural Style Traditional
Level or Stories One
Structure Type Brick Veneer,Vinyl Siding
Construction Status 74
Schools
Elementary Schools Wolf Branch Dist 113
Middle Schools Wolf Branch Dist 113
High Schools Belleville High School-East
School District Wolf Branch Dist 113
Others
Ownership Private
Acceptable Financing Cash Only, Conventional, FHA, USDA, VA, Other
Listing Terms Cash Only, Conventional, FHA, USDA, VA, Other
Special Listing Condition Owner Occupied, Renovated, None
Read Less
Bought with Carrie Michalik
GET MORE INFORMATION




