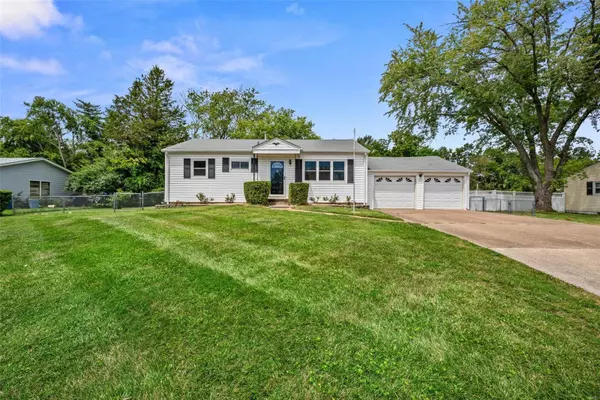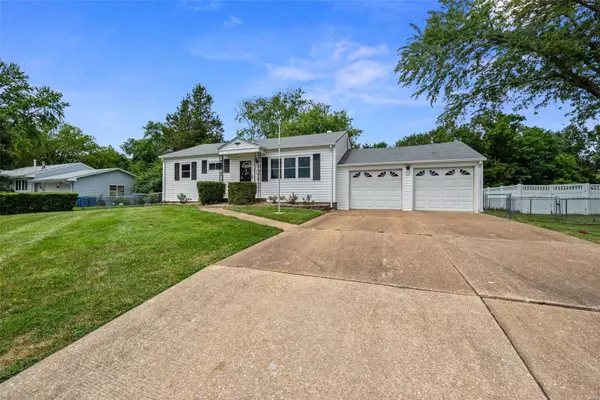For more information regarding the value of a property, please contact us for a free consultation.
207 Hillsdale DR Ballwin, MO 63011
Want to know what your home might be worth? Contact us for a FREE valuation!

Our team is ready to help you sell your home for the highest possible price ASAP
Key Details
Sold Price $260,000
Property Type Single Family Home
Sub Type Residential
Listing Status Sold
Purchase Type For Sale
Square Footage 1,327 sqft
Price per Sqft $195
Subdivision Westridge
MLS Listing ID 24041713
Sold Date 08/02/24
Style Ranch
Bedrooms 3
Full Baths 2
Construction Status 70
Year Built 1954
Building Age 70
Lot Size 0.459 Acres
Acres 0.4591
Lot Dimensions 103/98x193/192
Property Description
FRESHLY PAINTED! NEWER FLOORING! IMMEDIATE OCCUPANCY on this 3 bed, 2 bath ranch situated on nearly 1/2 acre lot backing to COMMON GROUND featuring OVERSIZED 2 CAR GARAGE! Updates include: Furnace & A/C 2013, Roof, gutters & insulated vinyl siding w/1" foam backing 2012, Hot water heater 2017, Gas Fireplace 2008 & walk-in tub 2014! Dalco Elite Vinyl REPLACEMENT WINDOWS added in most rooms in 2016. Spacious Family room addition added in 1980 with windows replaced in 1999 including bay window providing lots of natural lighting! All windows are Double Tilt w/full screens. Updated electrical panel! Large kitchen offers plenty of raised panel oak cabinetry with built-in panty. Updated gas stove! Dishwasher & microwave & Refrigerator to stay! Partial basement offers 2nd bath & kitchen areas. Come relax and enjoy this relaxing setting - perfect for entertaining family & friends! Conveniently located within minutes of shopping, schools & more! AFFORDABLY PRICED! DON'T MISS OUT!
Location
State MO
County St Louis
Area Marquette
Rooms
Basement Bathroom in LL, Partial, Sump Pump
Interior
Interior Features Center Hall Plan, Carpets, Window Treatments
Heating Forced Air
Cooling Electric
Fireplaces Number 1
Fireplaces Type Gas, Ventless
Fireplace Y
Appliance Dishwasher, Disposal, Microwave, Gas Oven, Refrigerator
Exterior
Parking Features true
Garage Spaces 2.0
Private Pool false
Building
Lot Description Backs to Comm. Grnd, Fencing
Story 1
Sewer Public Sewer
Water Public
Architectural Style Traditional
Level or Stories One
Structure Type Vinyl Siding
Construction Status 70
Schools
Elementary Schools Westridge Elem.
Middle Schools Crestview Middle
High Schools Marquette Sr. High
School District Rockwood R-Vi
Others
Ownership Private
Acceptable Financing Cash Only, Conventional, FHA, VA
Listing Terms Cash Only, Conventional, FHA, VA
Special Listing Condition None
Read Less
Bought with James Lieber
GET MORE INFORMATION




