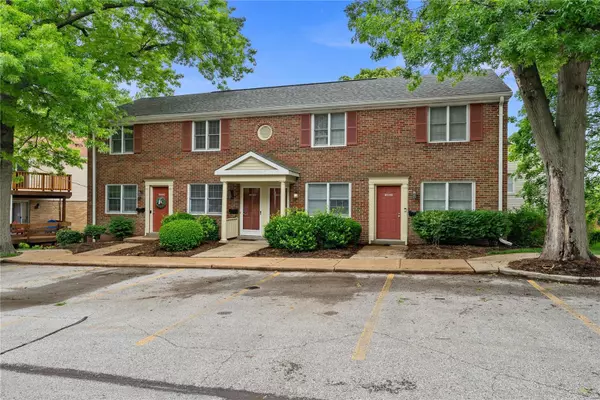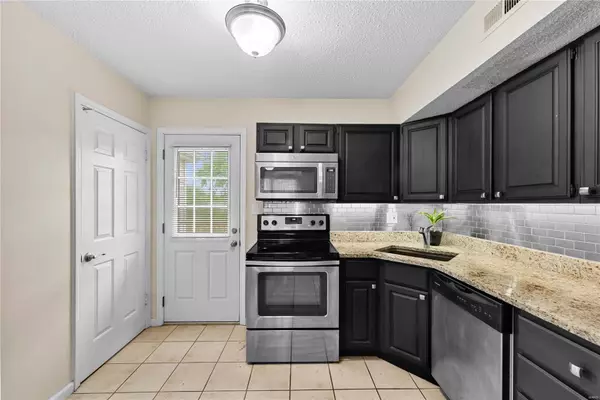For more information regarding the value of a property, please contact us for a free consultation.
9053 West Swan Circle CIR St Louis, MO 63144
Want to know what your home might be worth? Contact us for a FREE valuation!

Our team is ready to help you sell your home for the highest possible price ASAP
Key Details
Sold Price $143,000
Property Type Condo
Sub Type Condo/Coop/Villa
Listing Status Sold
Purchase Type For Sale
Square Footage 720 sqft
Price per Sqft $198
Subdivision Brentwood Forest Condo Ph Two
MLS Listing ID 24030829
Sold Date 07/30/24
Style Townhouse
Bedrooms 1
Full Baths 1
Construction Status 74
HOA Fees $304/mo
Year Built 1950
Building Age 74
Lot Size 2,117 Sqft
Acres 0.0486
Property Description
Step into serenity with this inviting 1bed/1bath condo nestled within Brentwood Forest. Offering both comfort and convenience, this charming abode presents a perfect blend of modern amenities and natural beauty. Upon entering, you're greeted by a warm and welcoming atmosphere that transitions into an inviting eat-in kitchen. Step outside onto the spacious deck and enjoy the natural light. In addition to its scenic surroundings, this condo offers practical amenities designed to enhance your everyday life. A washer and dryer are included, providing added comfort and convenience. Located in the heart of Brentwood Forest, this condo offers easy access to a wealth of amenities and attractions. From upscale shopping destinations like Whole Foods and Trader Joe's to popular retailers like Target, everything you need is just moments away. Whether you're seeking a peaceful retreat or a vibrant community, this inviting abode offers the ideal setting for your next chapter. Welcome home.
Location
State MO
County St Louis
Area Brentwood
Rooms
Basement None
Interior
Interior Features Carpets
Heating Forced Air
Cooling Ceiling Fan(s), Electric
Fireplace Y
Appliance Dishwasher, Disposal, Dryer, Microwave, Electric Oven, Refrigerator, Washer
Exterior
Parking Features false
Private Pool false
Building
Story 2
Sewer Public Sewer
Water Public
Level or Stories Two
Construction Status 74
Schools
Elementary Schools Mcgrath Elem.
Middle Schools Brentwood Middle
High Schools Brentwood High
School District Brentwood
Others
Ownership Private
Acceptable Financing Cash Only
Listing Terms Cash Only
Special Listing Condition None
Read Less
Bought with Ashley Beckman
GET MORE INFORMATION




