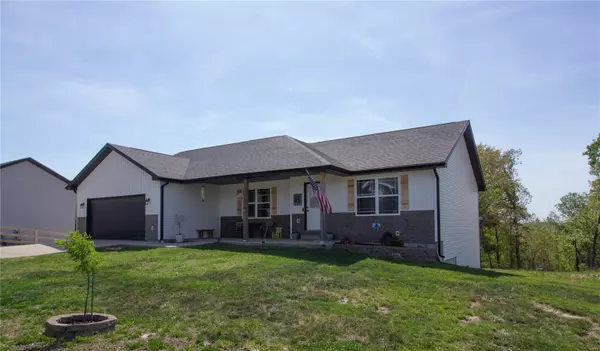For more information regarding the value of a property, please contact us for a free consultation.
124 La Vista Waynesville, MO 65583
Want to know what your home might be worth? Contact us for a FREE valuation!

Our team is ready to help you sell your home for the highest possible price ASAP
Key Details
Sold Price $377,500
Property Type Single Family Home
Sub Type Residential
Listing Status Sold
Purchase Type For Sale
Square Footage 2,430 sqft
Price per Sqft $155
Subdivision Summit Pass
MLS Listing ID 24026469
Sold Date 08/05/24
Style Ranch
Bedrooms 5
Full Baths 3
Construction Status 2
Year Built 2022
Building Age 2
Lot Size 0.960 Acres
Acres 0.96
Lot Dimensions 41818 sq ft
Property Description
Welcome to 124 La Vista! This stunning ranch home offers the perfect blend of comfort and elegance. With a spacious total of 2,430 square feet, this home boasts 5 bedrooms and 3 baths with an open floor plan to enhance your living experience. The heart of this home is the stunning kitchen where you will find granite countertops and abundant soft close cabinetry. The convenient kitchen island is ready for meal preparation and tasty treats. The cozy living room fireplace and vinyl plank flooring will make for many relaxing evenings and enjoyment. The master suite offers a trey ceiling and a wonderful bathroom with granite counters, double sinks, and a spacious shower with a shower tower. The back porch will be the perfect place to enjoy morning coffee while watching the local wildlife in the wooded section of the property. Inside the home, the wide stairway leads to the lower portion of the home where the custom wet bar and theater room will get guests talking.
Location
State MO
County Pulaski
Area Waynesville
Rooms
Basement Bathroom in LL, Rec/Family Area, Walk-Out Access
Interior
Interior Features Open Floorplan, Vaulted Ceiling, Walk-in Closet(s), Wet Bar
Heating Heat Pump
Cooling Ceiling Fan(s), Electric
Fireplaces Number 1
Fireplaces Type Gas
Fireplace Y
Appliance Dishwasher, Disposal, Microwave, Electric Oven, Refrigerator
Exterior
Parking Features true
Garage Spaces 2.0
Private Pool false
Building
Lot Description None
Story 1
Sewer Public Sewer
Water Public
Architectural Style Traditional
Level or Stories One
Structure Type Brk/Stn Veneer Frnt,Vinyl Siding
Construction Status 2
Schools
Elementary Schools Waynesville R-Vi
Middle Schools Waynesville Middle
High Schools Waynesville Sr. High
School District Waynesville R-Vi
Others
Ownership Private
Acceptable Financing Cash Only, Conventional, FHA, Government, USDA, VA
Listing Terms Cash Only, Conventional, FHA, Government, USDA, VA
Special Listing Condition None
Read Less
Bought with Jodi Roane
GET MORE INFORMATION




