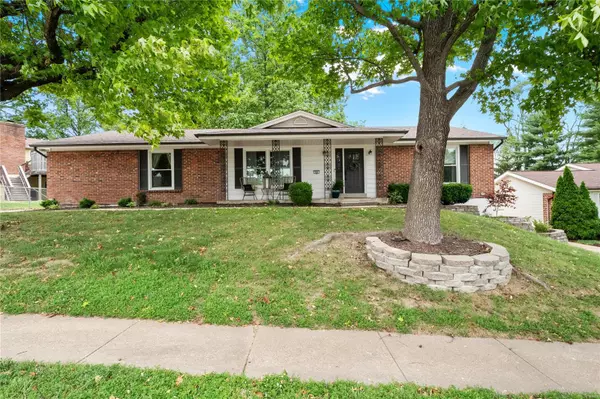For more information regarding the value of a property, please contact us for a free consultation.
703 Dutch Mill DR Ballwin, MO 63011
Want to know what your home might be worth? Contact us for a FREE valuation!

Our team is ready to help you sell your home for the highest possible price ASAP
Key Details
Sold Price $595,000
Property Type Single Family Home
Sub Type Residential
Listing Status Sold
Purchase Type For Sale
Square Footage 3,197 sqft
Price per Sqft $186
Subdivision Woodsmill 1
MLS Listing ID 24038542
Sold Date 08/05/24
Style Ranch
Bedrooms 5
Full Baths 3
Construction Status 56
HOA Fees $11/ann
Year Built 1968
Building Age 56
Lot Size 10,624 Sqft
Acres 0.2439
Lot Dimensions 85x138x87x141
Property Description
Don't miss out on 703 Dutch Mill Dr! This fully renovated ranch in Parkway West Schools features 5 beds, 3 baths, open-concept living, and an in-ground pool! Ballwin is one of Missouri's best places to live! New flooring, lighting, windows, kitchen with stainless appliances, quartz countertops, and updated bathrooms. 4 main floor beds, master suite, family room with fireplace, French doors to patio/pool. Includes office, 2-car garage, firepit, finished basement with 5th bed, full bath, wet bar, theater room. This dream home won't last - schedule your viewing now! The seller upgraded the storage by installing closets and a pantry by St Louis Closet Company. Also added custom blinds and a new pool pump. This house is move-in ready!
Location
State MO
County St Louis
Area Parkway West
Rooms
Basement Bathroom in LL, Egress Window(s), Full, Partially Finished, Rec/Family Area
Interior
Interior Features Bookcases, Open Floorplan, Carpets, Walk-in Closet(s), Some Wood Floors
Heating Forced Air
Cooling Electric
Fireplaces Number 1
Fireplaces Type Woodburning Fireplce
Fireplace Y
Appliance Central Vacuum, Dishwasher, Disposal, Gas Cooktop, Microwave, Electric Oven, Stainless Steel Appliance(s)
Exterior
Parking Features true
Garage Spaces 2.0
Amenities Available Clubhouse, Private Inground Pool
Private Pool true
Building
Story 1
Sewer Public Sewer
Water Public
Architectural Style Traditional
Level or Stories One
Structure Type Brick Veneer,Vinyl Siding
Construction Status 56
Schools
Elementary Schools Henry Elem.
Middle Schools West Middle
High Schools Parkway West High
School District Parkway C-2
Others
Ownership Private
Acceptable Financing Cash Only, Conventional
Listing Terms Cash Only, Conventional
Special Listing Condition Renovated, None
Read Less
Bought with Katherine Coombs
GET MORE INFORMATION




