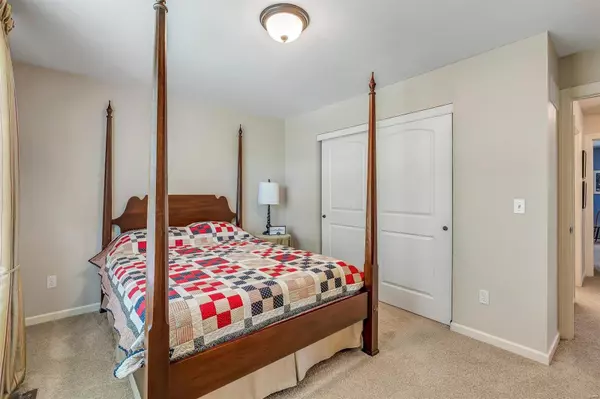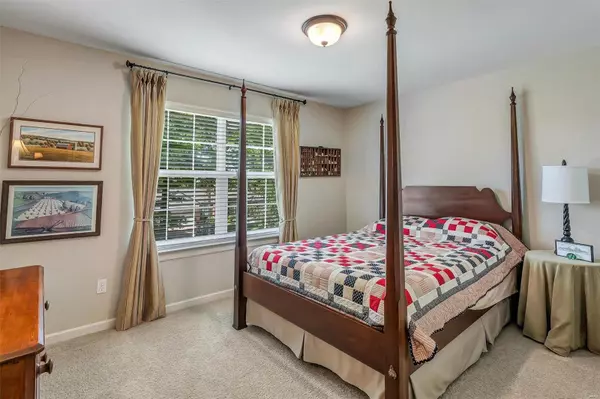For more information regarding the value of a property, please contact us for a free consultation.
8744 W Kingsbury AVE St Louis, MO 63124
Want to know what your home might be worth? Contact us for a FREE valuation!

Our team is ready to help you sell your home for the highest possible price ASAP
Key Details
Sold Price $849,900
Property Type Single Family Home
Sub Type Residential
Listing Status Sold
Purchase Type For Sale
Square Footage 3,506 sqft
Price per Sqft $242
Subdivision Delprice
MLS Listing ID 24036376
Sold Date 08/05/24
Style Ranch
Bedrooms 4
Full Baths 3
Half Baths 1
Construction Status 16
Year Built 2008
Building Age 16
Lot Size 9,692 Sqft
Acres 0.2225
Lot Dimensions 85 x 115
Property Description
Looking for a newer home with modern conveniences, but in a charming well-established neighborhood? This is the perfect house! Welcome to this perfectly-maintained two-story home built in 2008! Open concept first floor has a gorgeous kitchen with beautiful cabinets, granite countertops, stainless steel appliances, and a breakfast room with French doors to a deck overlooking the peaceful back yard. A two-story, light-filled great room is perfect for entertaining, with a wood-burning fireplace. The bright first-floor master bedroom includes a large en suite bathroom and custom closet to keep you organized! Functional main level laundry room. Finished walk-out basement provides more living area, and potential to add a bedroom. Beautifully landscaped front yard and plenty of area to enjoy the backyard with the deck and lower level patio. Spotless 3-car garage. Unbeatable location just minutes from Clayton, popular restaurants, shops, and parks. This home has it all! Welcome Home!
Location
State MO
County St Louis
Area University City
Rooms
Basement Concrete, Partially Finished, Rec/Family Area, Walk-Out Access
Interior
Interior Features Open Floorplan, Special Millwork, Walk-in Closet(s)
Heating Forced Air
Cooling Ceiling Fan(s), Electric
Fireplaces Number 1
Fireplaces Type Woodburning Fireplce
Fireplace Y
Appliance Dishwasher, Disposal, Microwave, Gas Oven, Refrigerator
Exterior
Parking Features true
Garage Spaces 3.0
Private Pool false
Building
Lot Description Partial Fencing
Story 1.5
Sewer Public Sewer
Water Public
Architectural Style Traditional
Level or Stories One and One Half
Structure Type Brick
Construction Status 16
Schools
Elementary Schools Flynn Park Elem.
Middle Schools Brittany Woods
High Schools University City Sr. High
School District University City
Others
Ownership Private
Acceptable Financing Cash Only, Conventional, RRM/ARM
Listing Terms Cash Only, Conventional, RRM/ARM
Special Listing Condition None
Read Less
Bought with Mary Beth Schultz
GET MORE INFORMATION




