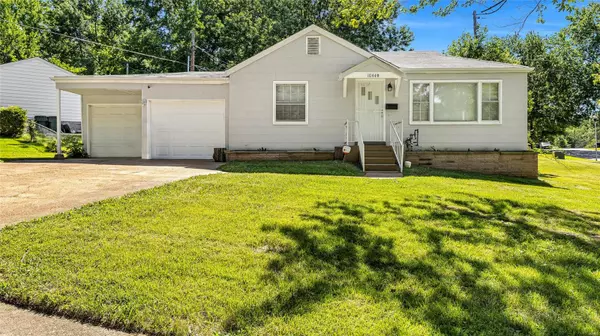For more information regarding the value of a property, please contact us for a free consultation.
10440 Ashbrook DR St Louis, MO 63137
Want to know what your home might be worth? Contact us for a FREE valuation!

Our team is ready to help you sell your home for the highest possible price ASAP
Key Details
Sold Price $135,000
Property Type Single Family Home
Sub Type Residential
Listing Status Sold
Purchase Type For Sale
Square Footage 1,200 sqft
Price per Sqft $112
Subdivision Bissell Hills
MLS Listing ID 24042115
Sold Date 07/29/24
Style Ranch
Bedrooms 2
Full Baths 2
Construction Status 69
Year Built 1955
Building Age 69
Lot Size 7,405 Sqft
Acres 0.17
Lot Dimensions corner lot
Property Description
PACKED WITH PIZZAZZ!
Another STUNNING renovation from UMBRELLA HOMES. Welcome to this beautifully rehabbed 2-bedroom, 2-bath home exuding modern elegance. Step inside to find refinished hardwood floors that gleam under natural light. The kitchen is a chef's delight with brand new stainless steel appliances. A finished basement with a stylish bar adds versatility for entertaining or relaxing. Each bedroom offers comfort and privacy, complemented by updated bathrooms featuring contemporary fixtures. Outside, a fenced-in yard provides space to unwind. Nestled in the quiet neighborhood of Bellefontaine Neighbors close to amenities, this home is a gem of both style and functionality.
WELCOME HOME!
Location
State MO
County St Louis
Area Riverview Gardens
Rooms
Basement Bathroom in LL, Full, Partially Finished, Rec/Family Area
Interior
Interior Features Some Wood Floors
Heating Forced Air
Cooling Electric
Fireplace Y
Appliance Gas Oven, Stainless Steel Appliance(s)
Exterior
Garage true
Garage Spaces 2.0
Waterfront false
Parking Type Attached Garage, Garage Door Opener, Off Street, Oversized
Private Pool false
Building
Lot Description Fencing, Level Lot
Story 1
Sewer Public Sewer
Water Public
Architectural Style Traditional
Level or Stories One
Construction Status 69
Schools
Elementary Schools Gibson Elem.
Middle Schools R. G. Central Middle
High Schools Riverview Gardens Sr. High
School District Riverview Gardens
Others
Ownership Private
Acceptable Financing Cash Only, Conventional, FHA, VA
Listing Terms Cash Only, Conventional, FHA, VA
Special Listing Condition Renovated, None
Read Less
Bought with Daryl Holland
GET MORE INFORMATION




