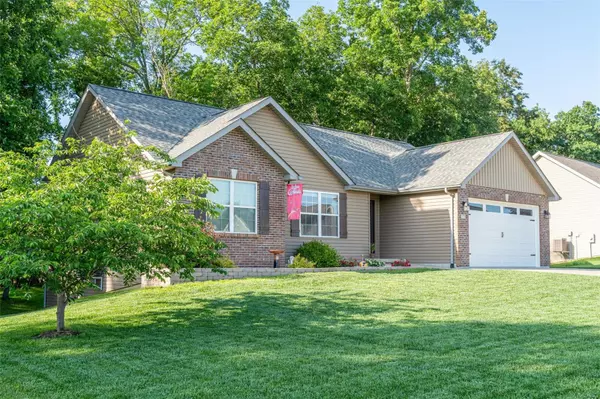For more information regarding the value of a property, please contact us for a free consultation.
173 Vista Vallarta DR Union, MO 63084
Want to know what your home might be worth? Contact us for a FREE valuation!

Our team is ready to help you sell your home for the highest possible price ASAP
Key Details
Sold Price $324,900
Property Type Single Family Home
Sub Type Residential
Listing Status Sold
Purchase Type For Sale
Square Footage 2,650 sqft
Price per Sqft $122
Subdivision St Andrews Place
MLS Listing ID 24034641
Sold Date 08/06/24
Style Ranch
Bedrooms 3
Full Baths 3
Construction Status 6
Year Built 2018
Building Age 6
Lot Size 0.400 Acres
Acres 0.4
Lot Dimensions 95x184
Property Description
An immaculate home like this is hard to find in such a peaceful setting! You'll fall in love w/the inviting decor from the high vaults in the open floor plan to the warm wood flooring & natural light that flows throughout the home! Fantastic kitchen workplan w/abundance of cabinets, pantry, stainless appliances & bright eating area that walks out to the deck, perfect for watching the wildlife in the updated park-like backyard surrounded by trees! The divided bedroom plan gives you a quiet retreat in the master w/ensuite bath that offers tiled step-in shower & dual vanity plus large walk-in closet, while 2 additional bedrooms include large closets! Downstairs, spread out for fun & games or step out to the 12x24 patio to relax! Nice bath & plenty of storage space w/new lighting complete the lower level. Situated in a quiet cul-de-sac in a wonderful east Union neighborhood, this is the place to call HOME!
*NEW: Front door, Carpet in master & stairs, Gutter guards, Bridge, Extra Parking*
Location
State MO
County Franklin
Area Union R-11
Rooms
Basement Bathroom in LL, Rec/Family Area, Walk-Out Access
Interior
Interior Features Open Floorplan, Carpets, Vaulted Ceiling, Walk-in Closet(s), Some Wood Floors
Heating Forced Air
Cooling Ceiling Fan(s), Electric
Fireplaces Type None
Fireplace Y
Appliance Dishwasher, Disposal, Ice Maker, Microwave, Electric Oven, Water Softener
Exterior
Parking Features true
Garage Spaces 2.0
Private Pool false
Building
Lot Description Backs to Trees/Woods, Cul-De-Sac, Streetlights
Story 1
Sewer Public Sewer
Water Public
Architectural Style Traditional
Level or Stories One
Structure Type Brick Veneer,Vinyl Siding
Construction Status 6
Schools
Elementary Schools Prairie Dell Elem.
Middle Schools Union Middle
High Schools Union High
School District Union R-Xi
Others
Ownership Private
Acceptable Financing Cash Only, Conventional, FHA
Listing Terms Cash Only, Conventional, FHA
Special Listing Condition None
Read Less
Bought with Abbie Nadolny
GET MORE INFORMATION




