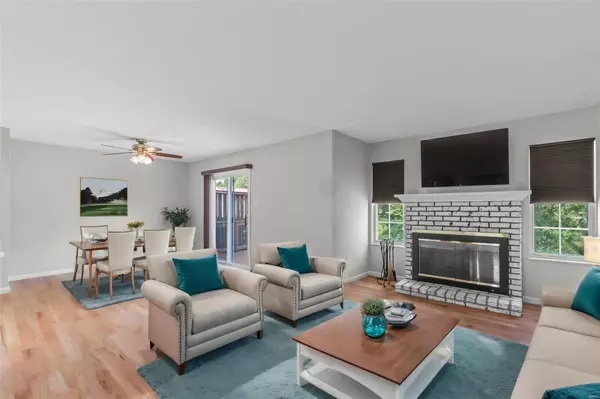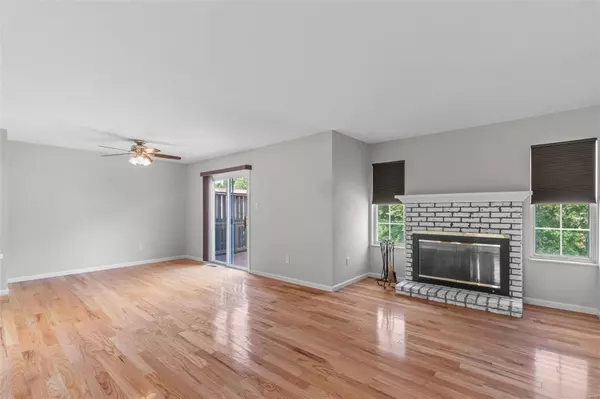For more information regarding the value of a property, please contact us for a free consultation.
2319 Sandalwood Creek Ct Wildwood, MO 63038
Want to know what your home might be worth? Contact us for a FREE valuation!

Our team is ready to help you sell your home for the highest possible price ASAP
Key Details
Sold Price $245,000
Property Type Condo
Sub Type Condo/Coop/Villa
Listing Status Sold
Purchase Type For Sale
Square Footage 1,855 sqft
Price per Sqft $132
Subdivision Sandalwood Creek Condo Ph Two-A
MLS Listing ID 24041314
Sold Date 08/06/24
Style Townhouse
Bedrooms 4
Full Baths 3
Half Baths 1
Construction Status 40
HOA Fees $390/mo
Year Built 1984
Building Age 40
Lot Dimensions irr
Property Description
WELCOME HOME TO YOUR AWESOME 4 BEDROOM, 3 FULL BATHS AND 1 HALF BATH SPACIOUS OPEN WILDWOOD CONDO!!! This one Boasts All Fresh Paint, NEW Vinyl Plank and NEW Carpet Plus other Updates like Newer Qualityy Trane HVAC. Enjoy 3 Levels of Carefree Living including Walk Out Finished Lower Level. Lots of Larger Closets perfect for Storage. Full Spacious Primary Suite. Family Room opens to Breakfast Room w/ Gleaming Hardwood Flooring and Woodburning Fireplace to take the Chill off this Winter. Slider to Deck with Great View perfect for BBQ's or that Morning Brew to Start The Day!!! On your off days, mozy on over to the Clubhouse and Sparkling Pool or play a little Basketball. A perfect place to live with all that Wildwood has to offer including Shopping, Theaters, Golf Courses, Parks and of course AAA Highly Rated Rockwood Schools. SAY "HELLO" TO A "GOOD BUY"!!! This one has everything you wanted and dreamed for. While you are "Sleeping On it"... Someone else will be "Sleeping In It"!!!
Location
State MO
County St Louis
Area Lafayette
Rooms
Basement Concrete, Partially Finished, Walk-Out Access
Interior
Interior Features Open Floorplan, Some Wood Floors
Heating Forced Air
Cooling Ceiling Fan(s), Electric
Fireplaces Number 1
Fireplaces Type Woodburning Fireplce
Fireplace Y
Appliance Dishwasher, Disposal, Microwave
Exterior
Parking Features true
Garage Spaces 1.0
Amenities Available Clubhouse, In Ground Pool, Private Laundry Hkup
Private Pool false
Building
Lot Description Backs to Open Grnd
Story 2
Sewer Public Sewer
Water Public
Architectural Style Traditional
Level or Stories Two
Structure Type Vinyl Siding
Construction Status 40
Schools
Elementary Schools Green Pines Elem.
Middle Schools Rockwood Valley Middle
High Schools Lafayette Sr. High
School District Rockwood R-Vi
Others
HOA Fee Include Clubhouse,Maintenance Grounds,Pool,Sewer,Snow Removal,Trash,Water
Ownership Private
Acceptable Financing Cash Only, Private, Specl Fincg Call Agt, Other
Listing Terms Cash Only, Private, Specl Fincg Call Agt, Other
Special Listing Condition Renovated, None
Read Less
Bought with Laura MacDonald
GET MORE INFORMATION




