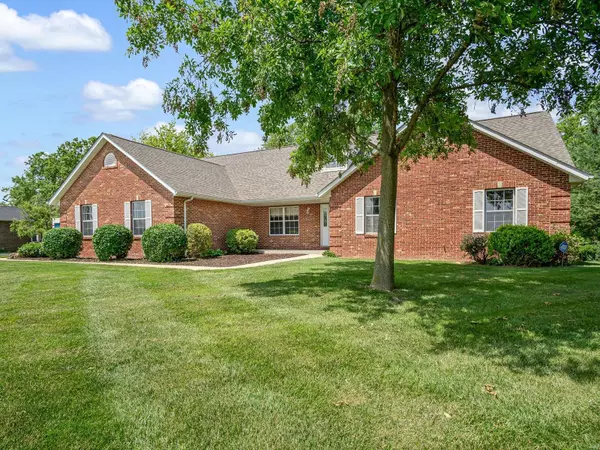For more information regarding the value of a property, please contact us for a free consultation.
5221 Live Oak DR Smithton, IL 62285
Want to know what your home might be worth? Contact us for a FREE valuation!

Our team is ready to help you sell your home for the highest possible price ASAP
Key Details
Sold Price $436,000
Property Type Single Family Home
Sub Type Residential
Listing Status Sold
Purchase Type For Sale
Square Footage 3,920 sqft
Price per Sqft $111
Subdivision Wildwood Lake Estates
MLS Listing ID 24035187
Sold Date 08/09/24
Style Ranch
Bedrooms 3
Full Baths 3
Construction Status 26
HOA Fees $20/ann
Year Built 1998
Building Age 26
Lot Size 1.600 Acres
Acres 1.6
Lot Dimensions 1.6 acres
Property Description
One Owner Brick Ranch on Cherry Wood Lake in Wildwood Lake Estates, Smithton, IL. Generous sized rooms throughout this beautiful well-maintained home on 1.6-acre lot. Impressive vault ceilings with display shelfs in Living room, Dining room, Kitchen and Master bedroom. Large kitchen with center island, stainless steel appliances, pantry, breakfast room with access to the covered deck. Master bedroom has a walk-in closet and a double closet. Master bath features a double bowl vanity, tub, shower and tile floor. The finished walk out basement is an open concept recreation/family room & office, exercise room, wine closet, bonus room, full bath and workshop with garage door. There is a pergola at the patio. Fish off the dock or kayak in the lake. Boat with10 hp or less motors. No jet skis. Updates include Roof 2023, HVAC 2015, Water Heater 2019, Main floor engineered hardwood and ceramic tile 12/2022, Refrigerator and dishwasher 2022, Stove 2016. Call to schedule your showing!
Location
State IL
County St Clair-il
Rooms
Basement Bathroom in LL, Fireplace in LL, Full, Rec/Family Area, Walk-Out Access
Interior
Interior Features Vaulted Ceiling, Walk-in Closet(s)
Heating Forced Air
Cooling Ceiling Fan(s), Electric
Fireplaces Number 2
Fireplaces Type Gas
Fireplace Y
Appliance Central Vacuum, Dishwasher, Disposal, Microwave, Range, Refrigerator, Stainless Steel Appliance(s)
Exterior
Garage true
Garage Spaces 2.0
Amenities Available Workshop Area
Waterfront true
Parking Type Attached Garage, Garage Door Opener, Rear/Side Entry
Private Pool false
Building
Lot Description Pond/Lake, Waterfront
Story 1
Builder Name D&F
Sewer Public Sewer
Water Public
Architectural Style Traditional
Level or Stories One
Structure Type Brick Veneer,Vinyl Siding
Construction Status 26
Schools
Elementary Schools New Athens Dist 60
Middle Schools New Athens Dist 60
High Schools New Athens
School District New Athens Dist 60
Others
Ownership Private
Acceptable Financing Cash Only, Conventional, FHA, VA
Listing Terms Cash Only, Conventional, FHA, VA
Special Listing Condition Homestead Senior, Owner Occupied, None
Read Less
Bought with Monica Schmidt
GET MORE INFORMATION




