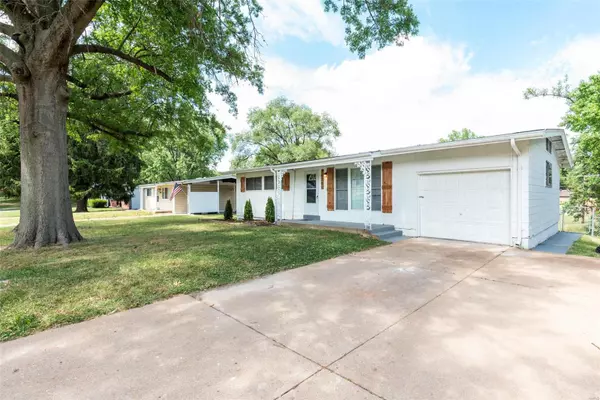For more information regarding the value of a property, please contact us for a free consultation.
10284 Dacey DR St Louis, MO 63136
Want to know what your home might be worth? Contact us for a FREE valuation!

Our team is ready to help you sell your home for the highest possible price ASAP
Key Details
Sold Price $150,000
Property Type Single Family Home
Sub Type Residential
Listing Status Sold
Purchase Type For Sale
Square Footage 1,014 sqft
Price per Sqft $147
Subdivision Northland Hills 5
MLS Listing ID 24041257
Sold Date 08/08/24
Style Ranch
Bedrooms 3
Full Baths 2
Construction Status 65
Year Built 1959
Building Age 65
Lot Size 6,617 Sqft
Acres 0.1519
Lot Dimensions 67x112
Property Description
BOM No Fault of the Sellers - Welcome home to 10284 Dacey Drive, Dellwood, MO. Newly renovated Ranch home with a lot to offer. Walk into front room with large window allowing natural lighting into the home. Kitchen offers oak cabinetry with new counter-tops, sink, dishwasher, microwave, refrigerator. Main floor bathroom has been updated with new sink and vanity. New lighting in all rooms. Escape to the basement level which adds additional finished living space and a NEW 2nd full bathroom with walk-in shower [upgraded from half bath]. Newly created room offers a lower level office or playroom, etc. Fenced back yard offers a deck to relax in the evenings and BBQ. Quiet street with friendly neighbors. Hickey Park and Davis Park are nearby as well. Dellwood 2022 City Ordinance limits the amount of rental home opportunities. Owner occupied homes are becoming the norm. Don't miss out on this opportunity to become a homeowner and begin building your future net worth.
Location
State MO
County St Louis
Area Riverview Gardens
Rooms
Basement Concrete, Bathroom in LL, Full, Partially Finished, Sleeping Area
Interior
Interior Features Center Hall Plan, Some Wood Floors
Heating Forced Air
Cooling Electric
Fireplaces Type None
Fireplace Y
Appliance Dishwasher, Microwave, Electric Oven, Refrigerator
Exterior
Parking Features true
Garage Spaces 1.0
Private Pool false
Building
Lot Description Fencing
Story 1
Sewer Public Sewer
Water Public
Architectural Style Traditional
Level or Stories One
Structure Type Abestos
Construction Status 65
Schools
Elementary Schools Lemasters Elem.
Middle Schools R. G. Central Middle
High Schools Riverview Gardens Sr. High
School District Riverview Gardens
Others
Ownership Private
Acceptable Financing Cash Only, Conventional, FHA, VA
Listing Terms Cash Only, Conventional, FHA, VA
Special Listing Condition None
Read Less
Bought with Kim Ruhl
GET MORE INFORMATION




