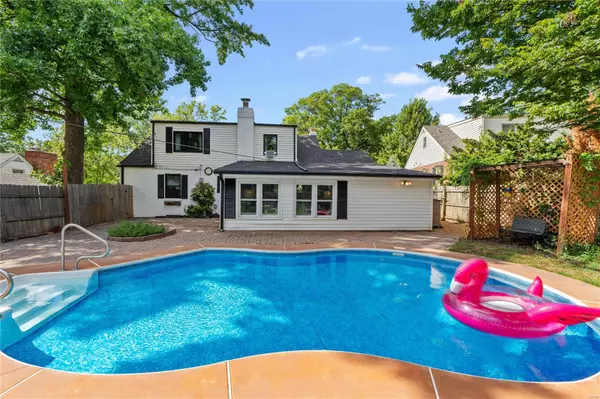For more information regarding the value of a property, please contact us for a free consultation.
30 Southridge DR St Louis, MO 63122
Want to know what your home might be worth? Contact us for a FREE valuation!

Our team is ready to help you sell your home for the highest possible price ASAP
Key Details
Sold Price $633,000
Property Type Single Family Home
Sub Type Residential
Listing Status Sold
Purchase Type For Sale
Square Footage 3,143 sqft
Price per Sqft $201
Subdivision Algonquin Ridge 2
MLS Listing ID 24036067
Sold Date 08/08/24
Style Other
Bedrooms 4
Full Baths 2
Construction Status 73
Year Built 1951
Building Age 73
Lot Size 8,420 Sqft
Acres 0.1933
Lot Dimensions IRREG
Property Description
Showings begin Wed, July 10th. If walls could talk they would tell you all about the amazing memories created at 30 Southridge over the last four decades. It's time to turn the page and let one lucky new family write their own chapters. This charming Cape Cod style home has outstanding curb appeal & offers hardwood flooring throughout most of the home, four bedrooms and lots of room to spread out & entertain friends and family. An addition to the back of the home affords a generous family room space. The crystal clear swimming pool beckons you out back on hot summer days...you'll be the envy of the neighborhood! Extra features include $45k in beautiful new black Anderson Windows-fall of 2023, fresh neutral paint throughout, new 6 panel doors, hardware, lighting fixtures, newer roof-Oct 2019. Two beds and a bath on the main level plus 2 additional large beds, study nook & bath upstairs. Sought-after Algonquin Ridge neighborhood, in Glendale! Walking distance to Glendale Elementary!
Location
State MO
County St Louis
Area Kirkwood
Rooms
Basement Concrete, Full, Partially Finished, Rec/Family Area
Interior
Interior Features Bookcases, Open Floorplan, Carpets, Special Millwork, Window Treatments, Some Wood Floors
Heating Baseboard, Forced Air
Cooling Wall/Window Unit(s), Ceiling Fan(s), Electric
Fireplaces Number 2
Fireplaces Type Gas, Woodburning Fireplce
Fireplace Y
Appliance Dishwasher, Disposal, Microwave, Electric Oven, Refrigerator
Exterior
Garage true
Garage Spaces 1.0
Amenities Available Private Inground Pool
Waterfront false
Parking Type Additional Parking, Attached Garage, Garage Door Opener, Off Street, Oversized
Private Pool true
Building
Lot Description Fencing, Wood Fence
Story 1.5
Sewer Public Sewer
Water Public
Architectural Style Traditional
Level or Stories One and One Half
Structure Type Brk/Stn Veneer Frnt,Vinyl Siding
Construction Status 73
Schools
Elementary Schools North Glendale Elem.
Middle Schools Nipher Middle
High Schools Kirkwood Sr. High
School District Kirkwood R-Vii
Others
Ownership Private
Acceptable Financing Assumable, Cash Only, Conventional, VA, Other
Listing Terms Assumable, Cash Only, Conventional, VA, Other
Special Listing Condition None
Read Less
Bought with Megan Kaup
GET MORE INFORMATION




