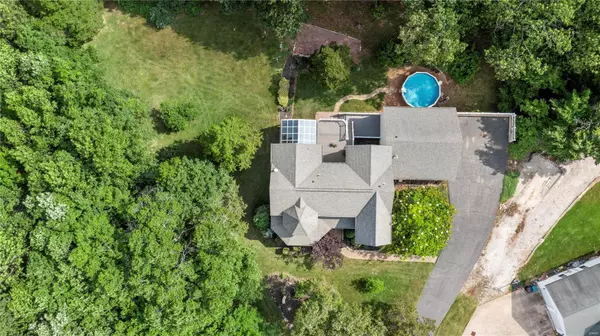For more information regarding the value of a property, please contact us for a free consultation.
4092 Ridge Crest DR Barnhart, MO 63012
Want to know what your home might be worth? Contact us for a FREE valuation!

Our team is ready to help you sell your home for the highest possible price ASAP
Key Details
Sold Price $525,000
Property Type Single Family Home
Sub Type Residential
Listing Status Sold
Purchase Type For Sale
Square Footage 4,200 sqft
Price per Sqft $125
Subdivision Oak Crest Estates Sub 2
MLS Listing ID 24028096
Sold Date 08/09/24
Style Other
Bedrooms 4
Full Baths 3
Half Baths 1
Construction Status 28
HOA Fees $20
Year Built 1996
Building Age 28
Lot Size 5.000 Acres
Acres 5.0
Lot Dimensions 432X38/771X899
Property Description
New Price! Open Sunday 2-4pm! A true custom built home on five private acres ! Oversized Three car garage (30ft deep)! It's like living in your own private retreat! Let's start with the picturesque level yard surrounded by woods & awesome outdoor living space. Two maintenance free decks, large patio, garden, (chickens are welcome), 34 ft covered front porch w/handmade decorative panels, & above ground pool. Sit in your 180degree glass patriot four season sunroom & be captivated by it all! What a view! Be greeted by a two story entry with double staircase! 9ft ceilings on 1st flr- Office, dining rm with crown molding, trey ceilings in family and kitchen with granite & stainless steel appliances, Bkfst rm with two sides windows. 2nd flr laundry! Huge primary bdrm with sitting room & luxury bath! Full finish walkout lower level -2nd, frplc, family rm, 4th bdrm, 3rd full bath& kitchenette type area. Bring your camper/rv & park next to driveway! Zoned HVAC! Interior pictures on Thursday!
Location
State MO
County Jefferson
Area Seckman
Rooms
Basement Bathroom in LL, Fireplace in LL, Full, Partially Finished, Rec/Family Area, Sleeping Area, Walk-Out Access
Interior
Interior Features High Ceilings, Coffered Ceiling(s), Carpets, Walk-in Closet(s), Some Wood Floors
Heating Forced Air, Heat Pump, Zoned
Cooling Electric
Fireplaces Number 2
Fireplaces Type Gas, Woodburning Fireplce
Fireplace Y
Appliance Dishwasher, Dryer, Microwave, Electric Oven, Refrigerator, Stainless Steel Appliance(s), Washer
Exterior
Parking Features true
Garage Spaces 3.0
Private Pool false
Building
Lot Description Backs to Trees/Woods, Level Lot, Wooded
Story 2
Sewer Septic Tank
Water Public
Architectural Style Traditional
Level or Stories Two
Structure Type Vinyl Siding
Construction Status 28
Schools
Elementary Schools Antonia Elem.
Middle Schools Antonia Middle School
High Schools Seckman Sr. High
School District Fox C-6
Others
Ownership Private
Acceptable Financing Cash Only, Conventional, VA
Listing Terms Cash Only, Conventional, VA
Special Listing Condition None
Read Less
Bought with Rodney Wallner
GET MORE INFORMATION




