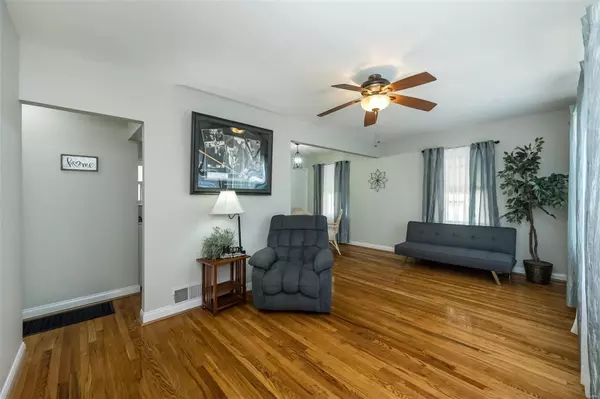For more information regarding the value of a property, please contact us for a free consultation.
10200 Breckenridge RD St Ann, MO 63074
Want to know what your home might be worth? Contact us for a FREE valuation!

Our team is ready to help you sell your home for the highest possible price ASAP
Key Details
Sold Price $180,000
Property Type Single Family Home
Sub Type Residential
Listing Status Sold
Purchase Type For Sale
Square Footage 1,250 sqft
Price per Sqft $144
Subdivision St Ann Heights
MLS Listing ID 24039593
Sold Date 08/08/24
Style Ranch
Bedrooms 2
Full Baths 1
Construction Status 74
Year Built 1950
Building Age 74
Lot Size 7,884 Sqft
Acres 0.181
Lot Dimensions 83x95
Property Description
Discover a home where comfort & charm collide in this inviting 2-bedroom, 1-bathroom all-brick home nestled on a sprawling corner lot. Admire this fenced yard, ideal for pets, & featuring both a covered & uncovered deck. This home is designed for outdoor enjoyment, from summer BBQs to relaxing evenings under the stars. Inside you will find glowing newly refinished hardwood floors throughout. Large windows allow the sunlight to pour into the living room and a spacious dining area awaits family dinners. Kitchen updated with newer cabinets, counter tops & tile backsplash, plus under cabinet lights! The bedrooms offer great space, while the clean basement presents a blank canvas for your HGTV-inspired transformation. Over sized one car detached garage and a long driveway for off street parking. Impeccably maintained and centrally located. Make it your own or add it to your rental portfolio! Vinyl windows through main floor. A/C new in 2023. Seller is offering 1 year Home Protection Plan.
Location
State MO
County St Louis
Area Ritenour
Rooms
Basement Full, Concrete, Unfinished
Interior
Interior Features Some Wood Floors
Heating Forced Air
Cooling Ceiling Fan(s), Electric
Fireplaces Type None
Fireplace Y
Appliance Gas Cooktop, Microwave, Gas Oven
Exterior
Parking Features true
Garage Spaces 1.0
Private Pool false
Building
Lot Description Corner Lot, Fencing, Level Lot
Story 1
Sewer Public Sewer
Water Public
Architectural Style Traditional
Level or Stories One
Structure Type Brick Veneer
Construction Status 74
Schools
Elementary Schools Marion Elem.
Middle Schools Hoech Middle
High Schools Ritenour Sr. High
School District Ritenour
Others
Ownership Private
Acceptable Financing Cash Only, Conventional, FHA, VA
Listing Terms Cash Only, Conventional, FHA, VA
Special Listing Condition None
Read Less
Bought with Rachel Dickens
GET MORE INFORMATION




