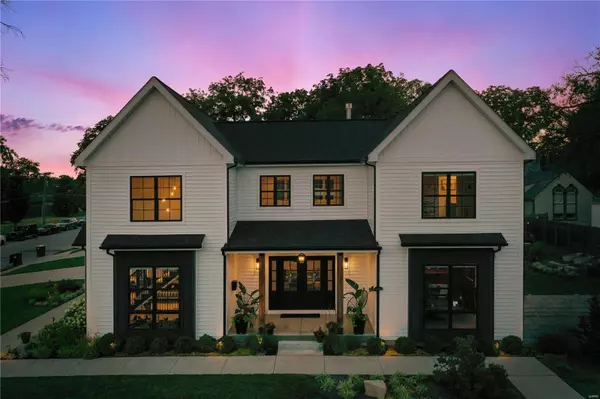For more information regarding the value of a property, please contact us for a free consultation.
721 S Geyer RD Kirkwood, MO 63122
Want to know what your home might be worth? Contact us for a FREE valuation!

Our team is ready to help you sell your home for the highest possible price ASAP
Key Details
Sold Price $1,255,000
Property Type Single Family Home
Sub Type Residential
Listing Status Sold
Purchase Type For Sale
Square Footage 4,400 sqft
Price per Sqft $285
Subdivision Mclain Tr
MLS Listing ID 24036998
Sold Date 08/09/24
Style Other
Bedrooms 5
Full Baths 4
Half Baths 1
Construction Status 3
Year Built 2021
Building Age 3
Lot Size 0.290 Acres
Acres 0.29
Lot Dimensions 105x116
Property Description
Welcome to this 2 y/o modern Kirkwood marvel, a short walk from Kirkwood Park. Natural light floods the vast open floor plan, featuring a double-height great room with floor-to-ceiling fireplace & oversized fan. Designer kitchen boasts Quartz Countertops, café appliances & dog bowl station with pot filler. Spacious dining room is encompassed by windows & an open sunlit staircase. Airy primary bedroom on main floor with primary bath featuring walk-in closet, soaking tub, oversized rainfall shower, double sinks, heated towel rack, & bidet. Main floor also includes dedicated office space, mudroom, pantry, & powder room with hardwood flooring throughout. The 2nd floor with open balcony features 3 bedrooms, 2 full baths & laundry. Newly finished LL (2024) with 9' pour, rec room with custom climbing wall & reading nook, home theater, bedroom & full bath. Lutron motorized blinds, 2-car garage with Tesla charger & professionally landscaped yard with irrigation, lighting & cedar fence.
Location
State MO
County St Louis
Area Kirkwood
Rooms
Basement Concrete, Bathroom in LL, Egress Window(s), Partially Finished, Rec/Family Area, Sleeping Area, Sump Pump
Interior
Interior Features Cathedral Ceiling(s), Open Floorplan
Heating Forced Air, Zoned
Cooling Electric, Zoned
Fireplaces Number 1
Fireplaces Type Gas
Fireplace Y
Appliance Dishwasher, Disposal, Gas Cooktop, Microwave, Range Hood, Gas Oven, Refrigerator
Exterior
Garage true
Garage Spaces 2.0
Waterfront false
Parking Type Attached Garage, Garage Door Opener, Rear/Side Entry
Private Pool false
Building
Lot Description Corner Lot, Level Lot, Sidewalks
Story 1.5
Sewer Public Sewer
Water Public
Architectural Style Contemporary
Level or Stories One and One Half
Structure Type Frame
Construction Status 3
Schools
Elementary Schools W. W. Keysor Elem.
Middle Schools North Kirkwood Middle
High Schools Kirkwood Sr. High
School District Kirkwood R-Vii
Others
Ownership Private
Acceptable Financing Cash Only, Conventional
Listing Terms Cash Only, Conventional
Special Listing Condition None
Read Less
Bought with Sean Hayes
GET MORE INFORMATION




