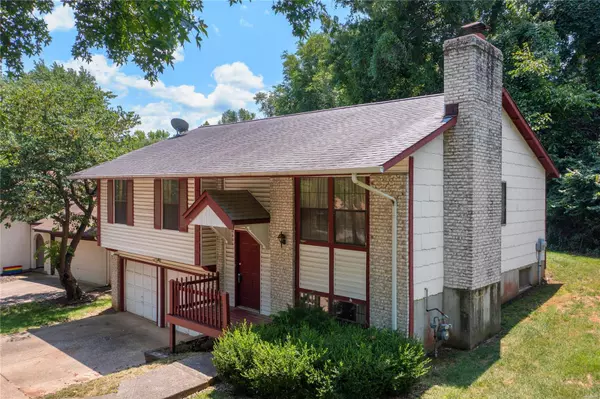For more information regarding the value of a property, please contact us for a free consultation.
2357 Pheasant Run DR Maryland Heights, MO 63043
Want to know what your home might be worth? Contact us for a FREE valuation!

Our team is ready to help you sell your home for the highest possible price ASAP
Key Details
Sold Price $210,000
Property Type Single Family Home
Sub Type Residential
Listing Status Sold
Purchase Type For Sale
Square Footage 1,480 sqft
Price per Sqft $141
Subdivision Country Place 10
MLS Listing ID 24043386
Sold Date 08/09/24
Style Split Foyer
Bedrooms 3
Full Baths 2
Construction Status 47
Year Built 1977
Building Age 47
Lot Size 0.379 Acres
Acres 0.3788
Lot Dimensions IRR
Property Description
Attention INVESTORS and BUYERS looking for a home in a great location and are not afraid of a little sweat equity? This 3 bedroom/2 bath split foyer home has good bones and a great floor plan. If you are not afraid of a a little work this home offers Buyers the opportunity with vision to polish this diamond in the rough. The main level offers 3 well-sized bedrooms, a hall bath with access from both the primary bedroom and the hall with a double sink, and a separate toilet/shower area. The lower level features a family room with a wood-burning fireplace which has not been used for many years, a second full bath with shower and a laundry room with a washer and dryer that stay. The oversized two-car garage is especially deep in order to provide additional storage. Close to dining, schools, shopping, Creve Coeur Lake, and minutes to the Interstate. Sold "AS IS" with no repairs as a result of any inspections including any municipality inspection. CASH or CONVENTIONAL Only!
Location
State MO
County St Louis
Area Pattonville
Rooms
Basement Concrete, Bathroom in LL, Egress Window(s), Fireplace in LL, Partially Finished
Interior
Interior Features Carpets
Heating Forced Air
Cooling Electric
Fireplaces Number 1
Fireplaces Type Woodburning Fireplce
Fireplace Y
Appliance Disposal, Dryer, Electric Oven, Refrigerator, Washer
Exterior
Garage true
Garage Spaces 2.0
Waterfront false
Parking Type Attached Garage, Basement/Tuck-Under, Garage Door Opener
Private Pool false
Building
Lot Description Backs to Trees/Woods
Sewer Public Sewer
Water Public
Architectural Style Traditional
Level or Stories Multi/Split
Structure Type Brk/Stn Veneer Frnt,Other,Vinyl Siding
Construction Status 47
Schools
Elementary Schools Rose Acres Elem.
Middle Schools Holman Middle
High Schools Pattonville Sr. High
School District Pattonville R-Iii
Others
Ownership Private
Acceptable Financing Cash Only, Conventional
Listing Terms Cash Only, Conventional
Special Listing Condition None
Read Less
Bought with Cindy To
GET MORE INFORMATION




