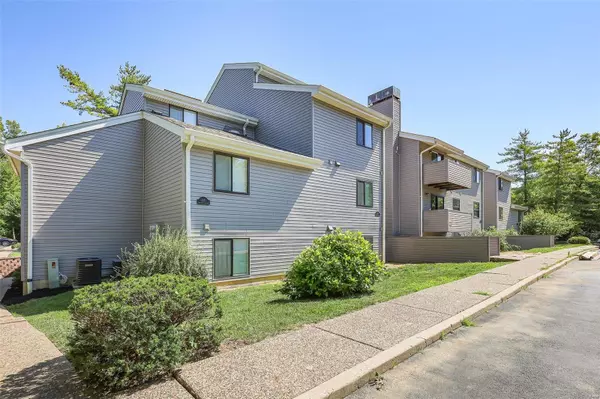For more information regarding the value of a property, please contact us for a free consultation.
1325 Prospect Village LN #F Ballwin, MO 63021
Want to know what your home might be worth? Contact us for a FREE valuation!

Our team is ready to help you sell your home for the highest possible price ASAP
Key Details
Sold Price $175,000
Property Type Condo
Sub Type Condo/Coop/Villa
Listing Status Sold
Purchase Type For Sale
Square Footage 962 sqft
Price per Sqft $181
Subdivision Prospect Village Condo First
MLS Listing ID 24038377
Sold Date 08/12/24
Style Garden Apartment
Bedrooms 2
Full Baths 1
Construction Status 41
HOA Fees $218/mo
Year Built 1983
Building Age 41
Lot Size 6,534 Sqft
Acres 0.15
Lot Dimensions unk
Property Description
You will not believe your luck, this unit is all brand new, like new construction but without the wait! Great things come in small packages. An upper unit affords, soaring vaulted ceilings and a nice private deck off of the living room. In this hot June weather, you won't appreciate the wood burning fireplace, but come November, you will love curling up in front of it with a good book, or to enjoy binging your favorite shows. The kitchen boasts granite counter tops and brand new cabinets, and a breakfast bar and still plenty of space for a large dining set. Everything has been replaced in this unit, including the wiring, hvac and plumbing, but an ACHOSA home warranty will be provided for added peace of mind. The bedrooms are spacious with ample closet space. Freshly renovated, the bathroom is sparkling clean with a huge vanity and lots of space for all of your self care routines. Don't miss the refreshing pool, covered parking, in unit washer/dryer hook ups & lower level storage space.
Location
State MO
County St Louis
Area Parkway South
Rooms
Basement Storage Space
Interior
Interior Features Open Floorplan, Vaulted Ceiling
Heating Forced Air
Cooling Ceiling Fan(s), Electric
Fireplaces Number 1
Fireplaces Type Woodburning Fireplce
Fireplace Y
Appliance Dishwasher, Microwave, Electric Oven, Refrigerator
Exterior
Garage false
Amenities Available Storage, In Ground Pool, Private Laundry Hkup, Security Lighting
Waterfront false
Parking Type Covered, Detached
Private Pool false
Building
Lot Description Backs to Trees/Woods, Cul-De-Sac, Sidewalks, Streetlights
Sewer Public Sewer
Water Public
Architectural Style Contemporary
Level or Stories Other
Structure Type Frame,Vinyl Siding
Construction Status 41
Schools
Elementary Schools Carman Trails Elem.
Middle Schools South Middle
High Schools Parkway South High
School District Parkway C-2
Others
HOA Fee Include Maintenance Grounds,Parking,Pool,Sewer,Snow Removal
Ownership Private
Acceptable Financing Cash Only, Conventional
Listing Terms Cash Only, Conventional
Special Listing Condition Rehabbed, None
Read Less
Bought with Elizabeth Fendler
GET MORE INFORMATION




