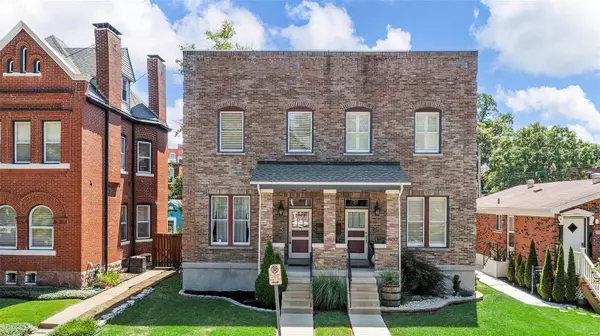For more information regarding the value of a property, please contact us for a free consultation.
1930 Virginia AVE St Louis, MO 63104
Want to know what your home might be worth? Contact us for a FREE valuation!

Our team is ready to help you sell your home for the highest possible price ASAP
Key Details
Sold Price $495,000
Property Type Single Family Home
Sub Type Residential
Listing Status Sold
Purchase Type For Sale
Square Footage 3,392 sqft
Price per Sqft $145
Subdivision Virginia Ave
MLS Listing ID 24027960
Sold Date 08/12/24
Style Townhouse
Bedrooms 4
Full Baths 3
Half Baths 1
Construction Status 6
Year Built 2018
Building Age 6
Lot Size 2,814 Sqft
Acres 0.0646
Lot Dimensions 125x23
Property Description
Welcome to this GORGEOUS brick home in historic Compton Heights! Only 6 years old-featuring 3,300 square feet of living space w/ 4 bedrooms, 3.5 bathrooms, fenced yard, 2 car carport, & finished basement! The soaring ceilings, hardwood floors throughout, & natural light brings such welcoming energy-ideal for entertaining friends/family. The custom kitchen is any home Chef's DREAM, complete w/ tons of counter space, custom kitchen cabinets, stylish tile backsplash, granite counters, SS appliances, recessed lighting, & upgraded fixtures. Primary bedroom offers a spa like retreat. Your en-suite bathroom complete w/ walk in closet, dual sinks, & large tiled shower. Enjoy morning coffee or evening sunset on your private balcony. Upper level includes 2 additional bedrooms, another full bathroom, home office, & laundry. Finished basement offers a bedroom, full bathroom, HUGE flex space-host comfy movie nights, guest space, or in-laws quarters. Easy access to restaurants, parks, HWY 44, & more
Location
State MO
County St Louis City
Area Central East
Rooms
Basement Concrete, Bathroom in LL, Egress Window(s), Full, Partially Finished, Rec/Family Area, Sleeping Area, Sump Pump
Interior
Interior Features Open Floorplan, High Ceilings, Walk-in Closet(s), Some Wood Floors
Heating Dual, Forced Air
Cooling Ceiling Fan(s), Electric, Dual
Fireplaces Number 2
Fireplaces Type Gas
Fireplace Y
Appliance Dishwasher, Disposal, Microwave, Gas Oven, Refrigerator, Stainless Steel Appliance(s)
Exterior
Garage false
Waterfront false
Parking Type Detached, Garage Door Opener, Off Street
Private Pool false
Building
Lot Description Fencing, Level Lot, Sidewalks, Streetlights
Story 2
Sewer Public Sewer
Water Public
Architectural Style Traditional
Level or Stories Two
Structure Type Brick Veneer,Brick,Vinyl Siding
Construction Status 6
Schools
Elementary Schools Shenandoah Elem.
Middle Schools L'Ouverture Middle
High Schools Roosevelt High
School District St. Louis City
Others
Ownership Private
Acceptable Financing Cash Only, Conventional
Listing Terms Cash Only, Conventional
Special Listing Condition None
Read Less
Bought with Melissa Miller
GET MORE INFORMATION




