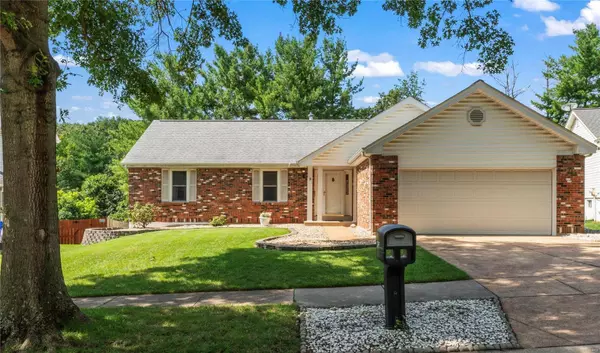For more information regarding the value of a property, please contact us for a free consultation.
2347 Westclub Terrace CT Wildwood, MO 63011
Want to know what your home might be worth? Contact us for a FREE valuation!

Our team is ready to help you sell your home for the highest possible price ASAP
Key Details
Sold Price $441,500
Property Type Single Family Home
Sub Type Residential
Listing Status Sold
Purchase Type For Sale
Square Footage 2,612 sqft
Price per Sqft $169
Subdivision Westglen Farms Three
MLS Listing ID 24033213
Sold Date 08/12/24
Style Ranch
Bedrooms 5
Full Baths 3
Construction Status 40
HOA Fees $18/ann
Year Built 1984
Building Age 40
Lot Size 9,148 Sqft
Acres 0.21
Lot Dimensions 0066/0085-0120/0120
Property Description
Welcome to this stunning all-brick ranch nestled on a cul-de-sac, situated in a sought-after neighborhood with access to community tennis courts! Open floor plan/cathedral ceilings/a beautifully remodeled kitchen featuring quartz counters & custom cabs. Imagine soaking in the peaceful surroundings on your maintenance-free deck/a seamless blend of indoor/outdoor living! Cozy up to then vent-free gas logs providing ambiance at the touch of a button. This home has been meticulously maintained with newer HVAC, humidifier, roof, gutters, soffits, and all windows have been replaced=energy efficiency, comfort and peace of mind for years to come. Walk-out LL backing to lush woods and common ground & delightful bonus - a darling custom-built playhouse area! Wait 'till you see the dream insulated garage - complete with a sleek epoxy floor & built-ins! What are you waiting for? Schedule a tour now and experience this extraordinary home that combines modern upgrades with a serene, natural setting.
Location
State MO
County St Louis
Area Lafayette
Rooms
Basement Concrete, Bathroom in LL, Fireplace in LL, Rec/Family Area, Sleeping Area, Walk-Out Access
Interior
Interior Features Open Floorplan, Carpets, Window Treatments, Vaulted Ceiling, Walk-in Closet(s), Some Wood Floors
Heating Forced Air
Cooling Electric
Fireplaces Number 2
Fireplaces Type Circulating, Gas, Insert
Fireplace Y
Appliance Dishwasher, Disposal, Double Oven, Dryer, Gas Cooktop, Microwave, Stainless Steel Appliance(s), Wall Oven, Washer
Exterior
Parking Features true
Garage Spaces 2.0
Private Pool false
Building
Lot Description Backs to Comm. Grnd, Backs to Trees/Woods, Cul-De-Sac, Sidewalks, Streetlights
Story 1
Sewer Public Sewer
Water Public
Architectural Style Traditional
Level or Stories One
Structure Type Brick Veneer
Construction Status 40
Schools
Elementary Schools Green Pines Elem.
Middle Schools Wildwood Middle
High Schools Lafayette Sr. High
School District Rockwood R-Vi
Others
Ownership Private
Acceptable Financing Cash Only, Conventional, FHA, VA
Listing Terms Cash Only, Conventional, FHA, VA
Special Listing Condition None
Read Less
Bought with Margie Kerckhoff
GET MORE INFORMATION




