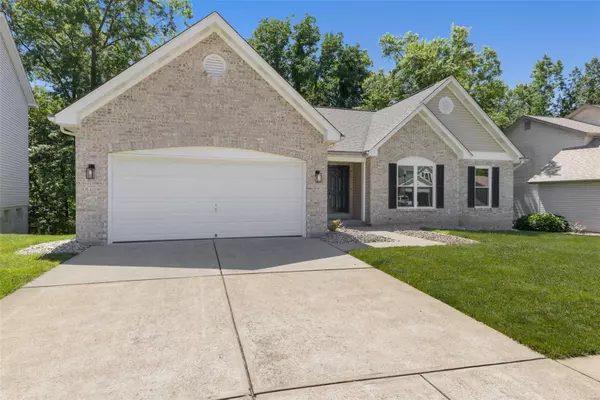For more information regarding the value of a property, please contact us for a free consultation.
3176 Crystal Lake DR St Louis, MO 63129
Want to know what your home might be worth? Contact us for a FREE valuation!

Our team is ready to help you sell your home for the highest possible price ASAP
Key Details
Sold Price $440,000
Property Type Single Family Home
Sub Type Residential
Listing Status Sold
Purchase Type For Sale
Square Footage 2,095 sqft
Price per Sqft $210
Subdivision Crystal Lake 1
MLS Listing ID 24035381
Sold Date 08/12/24
Style Ranch
Bedrooms 4
Full Baths 2
Construction Status 27
HOA Fees $35/ann
Year Built 1997
Building Age 27
Lot Dimensions 70 x 125
Property Description
Why wait to build?? Exciting opportunity for a newly renovated 4 bed 2 bath ranch in a great Oakville neighborhood! Almost like new construction! Upon entering the home is a large entry foyer, formal dining room, enormous living room & open floor concept kitchen. The kitchen features huge island/peninsula for ample seating, beautiful soft-close white cabinets, quartz counters, & stainless steel appliances. Gorgeous, upgraded luxury plank tile dominate the main level!! Kit slider leads to maintenance-free deck & partial cov. patio w/ beautiful view of woods! You will love the partial covered patio to retreat to shade or if you want some rays, step onto the uncovered patio! Also on main level-4 generous sized beds, incl. lrg master ste & W/I closet. Master bath features dbl bowl vanity, shower, ceramic tile, new fixtures, & soaking tub. Home is all electric for affordable energy bills. The unfinished W/O LL has rough \-in bath and is a clean slate ready for your ideas/finishes
Location
State MO
County St Louis
Area Oakville
Rooms
Basement Full, Bath/Stubbed, Unfinished, Walk-Out Access
Interior
Interior Features High Ceilings, Open Floorplan, Walk-in Closet(s)
Heating Forced Air
Cooling Electric
Fireplaces Type None
Fireplace Y
Appliance Dishwasher, Disposal, Microwave, Electric Oven, Refrigerator, Stainless Steel Appliance(s)
Exterior
Parking Features true
Garage Spaces 2.0
Private Pool false
Building
Lot Description Backs to Comm. Grnd, Backs to Trees/Woods, Sidewalks, Streetlights
Story 1
Sewer Public Sewer
Water Public
Architectural Style Traditional
Level or Stories One
Structure Type Brick Veneer,Vinyl Siding
Construction Status 27
Schools
Elementary Schools Rogers Elem.
Middle Schools Oakville Middle
High Schools Oakville Sr. High
School District Mehlville R-Ix
Others
Ownership Private
Acceptable Financing Cash Only, Conventional, FHA, VA
Listing Terms Cash Only, Conventional, FHA, VA
Special Listing Condition Rehabbed, Renovated, None
Read Less
Bought with Ellen Simpson
GET MORE INFORMATION




