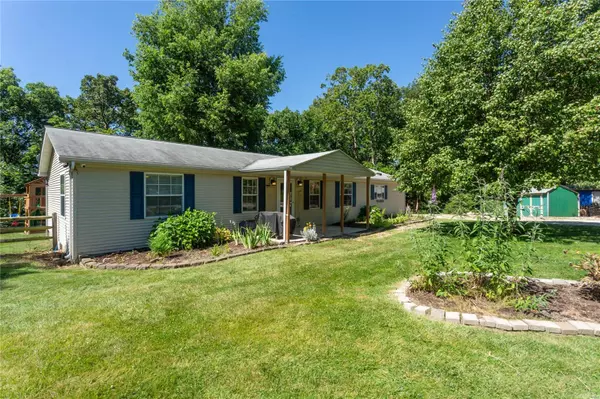For more information regarding the value of a property, please contact us for a free consultation.
3844 Rock Creek Terr High Ridge, MO 63049
Want to know what your home might be worth? Contact us for a FREE valuation!

Our team is ready to help you sell your home for the highest possible price ASAP
Key Details
Sold Price $200,000
Property Type Single Family Home
Sub Type Residential
Listing Status Sold
Purchase Type For Sale
Square Footage 1,664 sqft
Price per Sqft $120
Subdivision Rock Creek Terrace Add
MLS Listing ID 24019207
Sold Date 08/13/24
Style Manufactured
Bedrooms 3
Full Baths 2
Construction Status 22
HOA Fees $8/ann
Year Built 2002
Building Age 22
Lot Size 5.100 Acres
Acres 5.1
Lot Dimensions 5.1 Acres
Property Description
Your dream home on 5 private acres at the end of a dead-end road. This spacious 3bed, 2bath, 1600 sqft gem offers an open floor plan that instantly feels like home. Step inside to discover a bright & airy living space, w/ the master suite on your left. It boasts a walk-in closet & a spacious bath featuring a separate tub and shower, plus a double bowl vanity. The living room features vaulted ceilings, a cozy wood-burning F/P, & doors that open to a deck & amazing backyard. To your right, the dining room leads to a beautifully updated kitchen. You'll love the 42" cabinets w/ hardware, crown molding, tile backsplash, S/S Appliances, & gorgeous granite countertops. Just off the kitchen, you'll find the laundry room & walk-in pantry. The fenced in backyard is perfect for entertaining or simply enjoying the peace and quiet of nature. Plus, there's a fully enclosed garden area ready for your green thumb. Schedule a showing, & fall in love with Rock Creek Terrace!!
Location
State MO
County Jefferson
Area Fox C-6
Rooms
Basement Crawl Space
Interior
Interior Features Open Floorplan, Carpets
Heating Forced Air
Cooling Electric
Fireplaces Number 1
Fireplaces Type Woodburning Fireplce
Fireplace Y
Appliance Dishwasher, Disposal, Microwave, Electric Oven
Exterior
Garage false
Waterfront false
Parking Type Off Street
Private Pool false
Building
Lot Description Backs to Trees/Woods, Cul-De-Sac, Fencing, Level Lot
Story 1
Sewer Septic Tank
Water Well
Architectural Style Traditional
Level or Stories One
Structure Type Frame,Vinyl Siding
Construction Status 22
Schools
Elementary Schools Fox Elem.
Middle Schools Fox Middle
High Schools Fox Sr. High
School District Fox C-6
Others
Ownership Private
Acceptable Financing Cash Only, Conventional, FHA, VA
Listing Terms Cash Only, Conventional, FHA, VA
Special Listing Condition Owner Occupied, None
Read Less
Bought with Nicole Hearst
GET MORE INFORMATION




