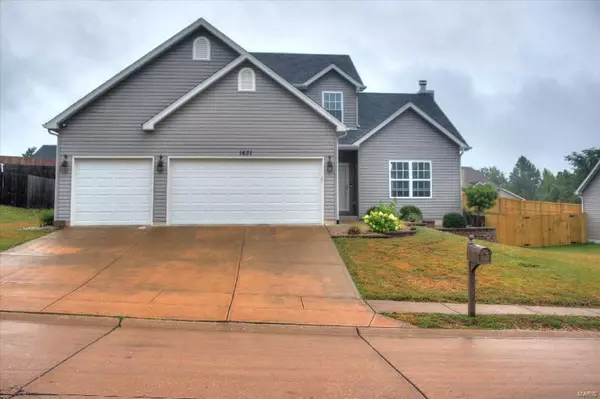For more information regarding the value of a property, please contact us for a free consultation.
1631 Saint Charles DR Hillsboro, MO 63050
Want to know what your home might be worth? Contact us for a FREE valuation!

Our team is ready to help you sell your home for the highest possible price ASAP
Key Details
Sold Price $325,000
Property Type Single Family Home
Sub Type Residential
Listing Status Sold
Purchase Type For Sale
Square Footage 2,015 sqft
Price per Sqft $161
Subdivision Villages/Brickyard 1
MLS Listing ID 24030739
Sold Date 08/13/24
Style Other
Bedrooms 3
Full Baths 2
Half Baths 1
Construction Status 6
Year Built 2018
Building Age 6
Lot Size 0.270 Acres
Acres 0.27
Lot Dimensions irr
Property Description
Nearly new construction--popular story and half with so many construction upgrades. 12 ft ceilings in the great room with beautiful transom windows for letting in an enormous amount of light. Wood burning fireplace will warm your winter evenings. Open floor plans allows the room to flow and greet friends and family for entertaining. Awesome seating space or dining room adds to the generous space on the 1st floor. Entire 1st floor boasts luxury vinyl flooring Kitchen includes stainless steel appliances counter top height bar. Main floor master includes a luxury style bath and walk in closet. Upstairs includes 2 large bedrooms (one being used as an office) and a bath. Full basement with rough in allows you to finish with your personal ideas. The back yard is fully fenced and includes an oversized patio with room for a hot tub swing set and more. This home includes offers the 3 car garage for extra toys. Everything your family needs in a new home. Home includes lots of SMART features
Location
State MO
County Jefferson
Area Hillsboro
Rooms
Basement Concrete, Egress Window(s), Bath/Stubbed
Interior
Interior Features High Ceilings, Walk-in Closet(s), Some Wood Floors
Heating Forced Air
Cooling Electric
Fireplaces Number 1
Fireplaces Type Woodburning Fireplce
Fireplace Y
Appliance Dishwasher, Disposal, Electric Cooktop, Range Hood
Exterior
Parking Features true
Garage Spaces 3.0
Private Pool false
Building
Story 1.5
Sewer Public Sewer
Water Public
Architectural Style Traditional
Level or Stories One and One Half
Structure Type Vinyl Siding
Construction Status 6
Schools
Elementary Schools Hillsboro Elem.
Middle Schools Hillsboro Jr. High
High Schools Hillsboro High
School District Hillsboro R-Iii
Others
Ownership Private
Acceptable Financing Cash Only, Conventional, FHA, USDA, VA
Listing Terms Cash Only, Conventional, FHA, USDA, VA
Special Listing Condition Owner Occupied, None
Read Less
Bought with Maureen Wiehage
GET MORE INFORMATION




