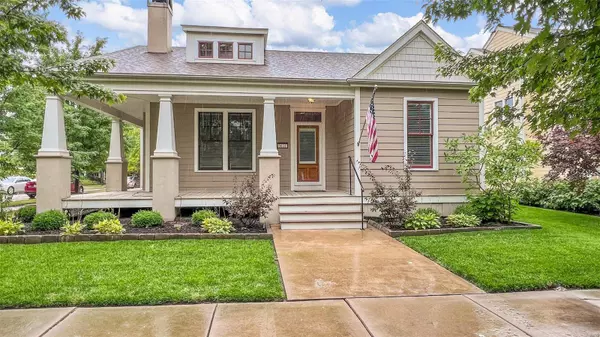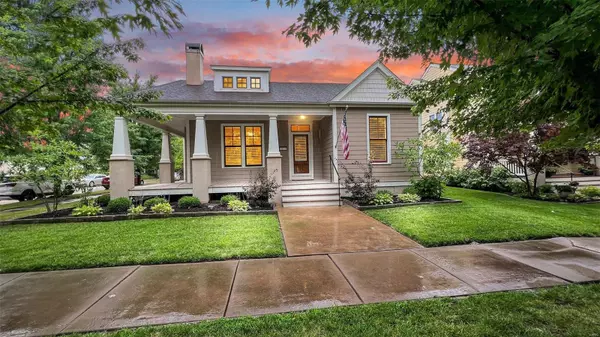For more information regarding the value of a property, please contact us for a free consultation.
3631 Hempstead ST St Charles, MO 63301
Want to know what your home might be worth? Contact us for a FREE valuation!

Our team is ready to help you sell your home for the highest possible price ASAP
Key Details
Sold Price $430,000
Property Type Single Family Home
Sub Type Residential
Listing Status Sold
Purchase Type For Sale
Square Footage 2,625 sqft
Price per Sqft $163
Subdivision New Town At St Chas #1
MLS Listing ID 24043072
Sold Date 08/15/24
Style Ranch
Bedrooms 3
Full Baths 2
Construction Status 19
HOA Fees $81/ann
Year Built 2005
Building Age 19
Lot Size 7,841 Sqft
Acres 0.18
Lot Dimensions irr
Property Description
Welcome Home to New Town! Ranch homes are hard in New Town and here it is-in all its updated glory! A beautiful corner lot with large, level and fenced yard- this craftsman ranch with wrap around porch and dual entry is move in ready! Wood floors greet you at the covered entry. Great room with gas fireplace opens to the updated bright white eat in kitchen with granite counters, subway backsplash, SS appl, breakfast bar, walk in pantry and more. Great mudroom/laundry leads to the backyard with new pergola and keyless entry to the 2 car garage. The primary bedrm has walk in closet, door to private patio and beautuful updated full bath. Two secondary bedrooms share the hall bath- one is being used as a closet/office with great prof installed built-in organization system. Downstairs to the prof fin LL with rec area, theater room with plenty of space for storage and bath rough in. New HVAC in 2022, Roof in 2018, sprinkler system. Come see all that this great home and New Town has to offer!
Location
State MO
County St Charles
Area Orchard Farm
Rooms
Basement Concrete, Full, Partially Finished, Rec/Family Area, Bath/Stubbed, Sleeping Area, Sump Pump
Interior
Interior Features Open Floorplan, Carpets, Special Millwork, Window Treatments, Vaulted Ceiling, Walk-in Closet(s), Some Wood Floors
Heating Forced Air
Cooling Ceiling Fan(s), Electric
Fireplaces Number 1
Fireplaces Type Gas
Fireplace Y
Appliance Dishwasher, Disposal, Microwave, Gas Oven, Stainless Steel Appliance(s)
Exterior
Parking Features true
Garage Spaces 2.0
Amenities Available Pool, Clubhouse
Private Pool false
Building
Lot Description Corner Lot, Fencing, Level Lot, Sidewalks, Streetlights
Story 1
Sewer Public Sewer
Water Public
Architectural Style Craftsman
Level or Stories One
Structure Type Fiber Cement,Frame
Construction Status 19
Schools
Elementary Schools Discovery/Orchard Farm
Middle Schools Orchard Farm Middle
High Schools Orchard Farm Sr. High
School District Orchard Farm R-V
Others
Ownership Private
Acceptable Financing Cash Only, Conventional, FHA, VA
Listing Terms Cash Only, Conventional, FHA, VA
Special Listing Condition None
Read Less
Bought with Shanna Palans
GET MORE INFORMATION




