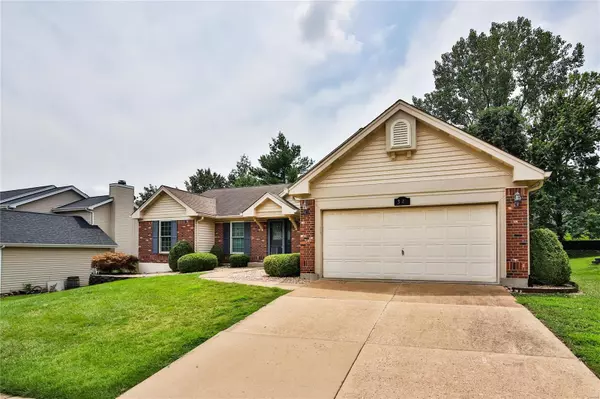For more information regarding the value of a property, please contact us for a free consultation.
3048 Summerfield Manor DR St Louis, MO 63129
Want to know what your home might be worth? Contact us for a FREE valuation!

Our team is ready to help you sell your home for the highest possible price ASAP
Key Details
Sold Price $351,000
Property Type Single Family Home
Sub Type Residential
Listing Status Sold
Purchase Type For Sale
Square Footage 2,069 sqft
Price per Sqft $169
Subdivision Summerfield Manor One
MLS Listing ID 24044790
Sold Date 08/14/24
Style Ranch
Bedrooms 3
Full Baths 2
Construction Status 35
Year Built 1989
Building Age 35
Lot Size 10,019 Sqft
Acres 0.23
Lot Dimensions 10,454
Property Description
Welcome to this well-Loved Ranch Home with great curb appeal and over 2000 sq ft in the Heart of Oakville. The Open Floor Plan is perfect for all of your Gatherings & Celebrations! This 3-bedroom, 2-bathroom home features a large Great Room with vaulted ceiling, woodburning fireplace, ceiling fan & wet bar. The Kitchen provides plenty of counter & cabinet space as well as a Breakfast Room overlooking the spacious patio and fenced in backyard. The Primary Bedroom Suite provides his and her walk-in closets, bathroom with vaulted ceiling, double sinks, soaking tub and separate shower. The den/office area can be converted to 4th bedroom for your growing family needs. Head down the stairs to the unfinished basement that is just waiting for your finishing touches. You do not want to miss this home! Home to be sold "AS IS" with the seller doing no occupancy inspection or buyer repairs. FEATURES: Main floor laundry, Furnace 2021, AC 2020, Water Heater 2021
Location
State MO
County St Louis
Area Oakville
Rooms
Basement Full, Sump Pump, Unfinished
Interior
Interior Features Open Floorplan, Carpets, Window Treatments, Vaulted Ceiling, Walk-in Closet(s), Wet Bar, Some Wood Floors
Heating Forced Air
Cooling Ceiling Fan(s), Electric
Fireplaces Number 1
Fireplaces Type Woodburning Fireplce
Fireplace Y
Appliance Dishwasher, Disposal, Cooktop, Electric Oven
Exterior
Garage true
Garage Spaces 2.0
Waterfront false
Parking Type Attached Garage, Garage Door Opener
Private Pool false
Building
Lot Description Fencing, Sidewalks, Streetlights, Wood Fence
Story 1
Sewer Public Sewer
Water Public
Architectural Style Traditional
Level or Stories One
Structure Type Brk/Stn Veneer Frnt,Vinyl Siding
Construction Status 35
Schools
Elementary Schools Rogers Elem.
Middle Schools Oakville Middle
High Schools Oakville Sr. High
School District Mehlville R-Ix
Others
Ownership Private
Acceptable Financing Cash Only, Conventional, FHA
Listing Terms Cash Only, Conventional, FHA
Special Listing Condition None
Read Less
Bought with Antonette Bilicki
GET MORE INFORMATION




