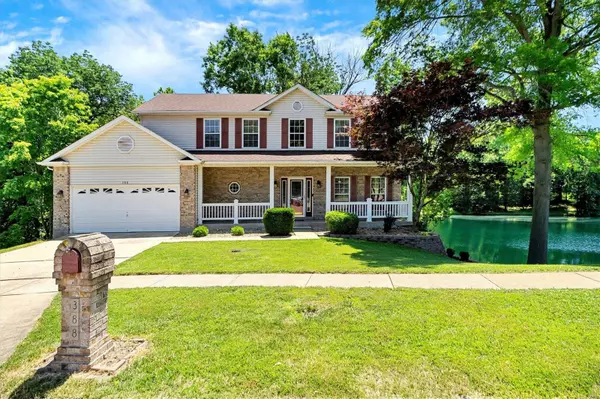For more information regarding the value of a property, please contact us for a free consultation.
388 Bluffview Hts Arnold, MO 63010
Want to know what your home might be worth? Contact us for a FREE valuation!

Our team is ready to help you sell your home for the highest possible price ASAP
Key Details
Sold Price $390,000
Property Type Single Family Home
Sub Type Residential
Listing Status Sold
Purchase Type For Sale
Square Footage 2,689 sqft
Price per Sqft $145
Subdivision Riverview Bluff Estates 02
MLS Listing ID 24038216
Sold Date 08/15/24
Style Other
Bedrooms 3
Full Baths 3
Half Baths 1
Construction Status 29
HOA Fees $20/ann
Year Built 1995
Building Age 29
Lot Size 9,148 Sqft
Acres 0.21
Lot Dimensions 109x101x56x63x21x27
Property Description
River Bluff Estates is an up scale community located in the heart of Arnold with great location. This show stopper features all the bells, & whistles of LUXURY LIVING. This GEM should be ranked at the top of your "MUST SEE" list & shows beautifully. Step into your grand foyer with striking oak stair case, & cathedral ceilings. Entertain in your formal living, & dining room both SPACIOUS in size, featuring an abundance of windows throughout, with wood burning fireplace. Large covered deck ideal for pool parties, with pond and tree line views. Elegant eat-in kitchen features 42' custom cabinetry, granite, built in desk, with a set of SS appliances to remain. UL consist of large loft area that could easily be converted into a 4th BR. Master Suite/Bath is spacious in size with vaulted ceiling. Main floor laundry will not disappoint and a half bath are added perks of this GORGEOUS home. Partial finished LL ideal for In Law Quarters, with full bath, gas fireplace, ample storage and walkout.
Location
State MO
County Jefferson
Area Fox C-6
Rooms
Basement Concrete, Bathroom in LL, Full, Partially Finished, Rec/Family Area, Sleeping Area, Walk-Out Access
Interior
Interior Features Cathedral Ceiling(s), Open Floorplan, Carpets, Window Treatments, Vaulted Ceiling, Walk-in Closet(s), Wet Bar, Some Wood Floors
Heating Forced Air
Cooling Ceiling Fan(s), Electric
Fireplaces Number 2
Fireplaces Type Gas, Woodburning Fireplce
Fireplace Y
Appliance Central Vacuum, Dishwasher, Disposal, Ice Maker, Microwave, Electric Oven, Stainless Steel Appliance(s), Trash Compactor
Exterior
Parking Features true
Garage Spaces 2.0
Amenities Available Above Ground Pool
Private Pool true
Building
Lot Description Backs to Comm. Grnd, Backs to Trees/Woods, Cul-De-Sac, Pond/Lake, Sidewalks, Streetlights, Water View, Waterfront
Story 2
Builder Name Suntide Homes
Sewer Public Sewer
Water Public
Architectural Style Traditional
Level or Stories Two
Structure Type Brick Veneer,Vinyl Siding
Construction Status 29
Schools
Elementary Schools Fox Elem.
Middle Schools Fox Middle
High Schools Fox Sr. High
School District Fox C-6
Others
Ownership Private
Acceptable Financing Cash Only, Conventional, FHA, VA
Listing Terms Cash Only, Conventional, FHA, VA
Special Listing Condition Owner Occupied, None
Read Less
Bought with Kimberly DeLapp
GET MORE INFORMATION




