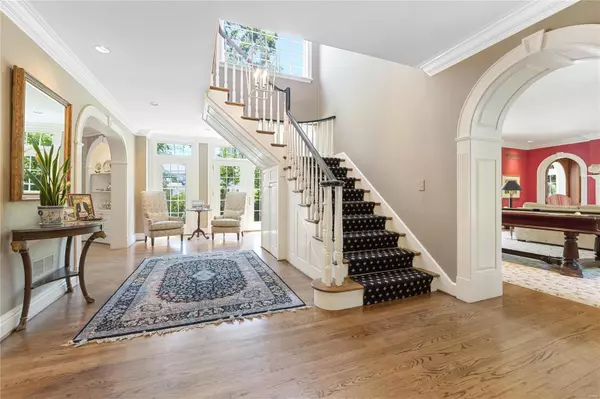For more information regarding the value of a property, please contact us for a free consultation.
10 Picardy LN Ladue, MO 63124
Want to know what your home might be worth? Contact us for a FREE valuation!

Our team is ready to help you sell your home for the highest possible price ASAP
Key Details
Sold Price $2,250,000
Property Type Single Family Home
Sub Type Residential
Listing Status Sold
Purchase Type For Sale
Square Footage 5,171 sqft
Price per Sqft $435
Subdivision Picardy
MLS Listing ID 24028376
Sold Date 08/15/24
Style Other
Bedrooms 4
Full Baths 3
Half Baths 2
Construction Status 76
HOA Fees $66/ann
Year Built 1948
Building Age 76
Lot Size 1.350 Acres
Acres 1.35
Lot Dimensions irr
Property Description
Discover a stately 2-story masterpiece located in prestigious Picardy Lane. This stunning home is over 5,000 sqft of luxurious living space, featuring 4 bedrms & 4 bathrms. The open floor plan seamlessly connects the updated kitchen, hearth room, breakfast room & elegant DR, perfect for entertaining.Step into the living room, adjacent to a magnificent library with floor-to-ceiling wood paneling and shelving offering serene views of the outdoor pool. Upstairs, find 2 primary suites, each offering comfort and privacy, along w/ two additional bedrooms and another bathroom.The LL is designed for convenience & recreation, featuring cubbies, a rec room, and ample storage space. The home includes a two-car tuck-under garage, and a detached garage providing added garage space.Outside, the gorgeous pool area boasts a spa and an outdoor kitchen, creating an idyllic setting for relaxation and outdoor gatherings. This home is a must-see for those seeking luxury & elegance in a prime location
Location
State MO
County St Louis
Area Ladue
Rooms
Basement Partially Finished, Rec/Family Area
Interior
Interior Features Bookcases, Open Floorplan, Carpets, Special Millwork, Walk-in Closet(s), Wet Bar, Some Wood Floors
Heating Forced Air, Zoned
Cooling Electric, Zoned
Fireplaces Number 5
Fireplaces Type Full Masonry, Gas, Woodburning Fireplce
Fireplace Y
Appliance Dishwasher, Gas Cooktop, Microwave, Electric Oven, Refrigerator
Exterior
Garage true
Garage Spaces 2.0
Amenities Available Spa/Hot Tub, Private Inground Pool
Waterfront false
Parking Type Additional Parking, Attached Garage, Basement/Tuck-Under, Garage Door Opener
Private Pool true
Building
Lot Description Fencing, Partial Fencing
Story 2
Sewer Public Sewer
Water Public
Architectural Style Traditional
Level or Stories Two
Structure Type Brick
Construction Status 76
Schools
Elementary Schools Conway Elem.
Middle Schools Ladue Middle
High Schools Ladue Horton Watkins High
School District Ladue
Others
Ownership Private
Acceptable Financing Cash Only, Conventional, Other
Listing Terms Cash Only, Conventional, Other
Special Listing Condition Owner Occupied, None
Read Less
Bought with Mary Beth Schultz
GET MORE INFORMATION




