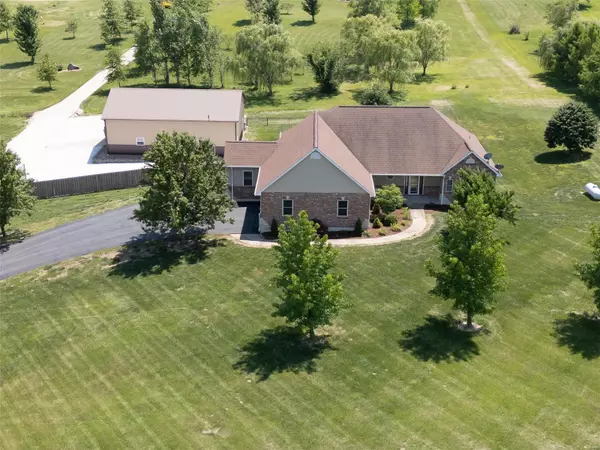For more information regarding the value of a property, please contact us for a free consultation.
601 Evergreen Terr O'fallon, MO 63366
Want to know what your home might be worth? Contact us for a FREE valuation!

Our team is ready to help you sell your home for the highest possible price ASAP
Key Details
Sold Price $820,000
Property Type Single Family Home
Sub Type Residential
Listing Status Sold
Purchase Type For Sale
Square Footage 4,100 sqft
Price per Sqft $200
Subdivision Evergreen Terrace
MLS Listing ID 24039664
Sold Date 08/15/24
Style Atrium
Bedrooms 4
Full Baths 5
Half Baths 2
Construction Status 19
Year Built 2005
Building Age 19
Lot Size 3.000 Acres
Acres 3.0
Lot Dimensions 3 acres
Property Description
Gorgeous custom built atrium ranch home. Situated on 3 sprawling acres. Oversize 3 car garage 24x28 & 14x22 & a detached 40x50 garage*f/bath HVAC*con/floor*with 12’ door & utilities. Gorgeous s/w in-ground pool & fencing. This impressive home is truly a custom-built beauty, 9’ ceilings* gleaming w/floors accent the spacious vaulted great/rm custom built cabinets* luxury staircase*atrium windows* Chefs dream *gourmet kitchen*sprawling 42” upgraded cabinets*solid surface counter tops*center island*double oven*ss appliances*back splash& b/Bar. Amble size break/rm* sliding dr opens to 12x10 Deck. En suite is amazing, coffered ceiling*d/upgraded s/surf vanities*multi head steam shower*soaker tub*2 w/in closet*w/floors 2 additional bedrms each with full bath & w/in closets. Another ½ bath mud rm & MFl. Downstairs is just as amazing*2 bed/rms*jack&jill bath *family rm *office*great in law quarters*exercise rm&full bath. Dual HVAC,dual T/less w/heaters*fenced dog run add/parking.
Location
State MO
County St Charles
Area Fort Zumwalt North
Rooms
Basement Bathroom in LL, Full, Partially Finished, Concrete, Rec/Family Area, Sleeping Area, Sump Pump, Walk-Out Access
Interior
Interior Features High Ceilings, Coffered Ceiling(s), Open Floorplan, Special Millwork, Vaulted Ceiling, Walk-in Closet(s), Wet Bar, Some Wood Floors
Heating Dual, Forced Air
Cooling Ceiling Fan(s), Electric, Dual
Fireplaces Type None
Fireplace Y
Appliance Dishwasher, Disposal, Double Oven, Gas Oven, Stainless Steel Appliance(s), Water Softener
Exterior
Garage true
Garage Spaces 3.0
Amenities Available Private Inground Pool
Waterfront false
Parking Type Additional Parking, Attached Garage, Covered, Detached, Garage Door Opener, Oversized, Rear/Side Entry, Tandem
Private Pool true
Building
Lot Description Backs to Open Grnd, Backs to Trees/Woods, Fencing, Level Lot, Suitable for Horses
Story 1
Sewer Septic Tank
Water Well
Architectural Style Traditional
Level or Stories One
Structure Type Brick Veneer,Vinyl Siding
Construction Status 19
Schools
Elementary Schools Mount Hope Elem.
Middle Schools Ft. Zumwalt North Middle
High Schools Ft. Zumwalt North High
School District Ft. Zumwalt R-Ii
Others
Ownership Private
Acceptable Financing Cash Only, Conventional, VA
Listing Terms Cash Only, Conventional, VA
Special Listing Condition Owner Occupied, None
Read Less
Bought with Nancy Jameson
GET MORE INFORMATION




