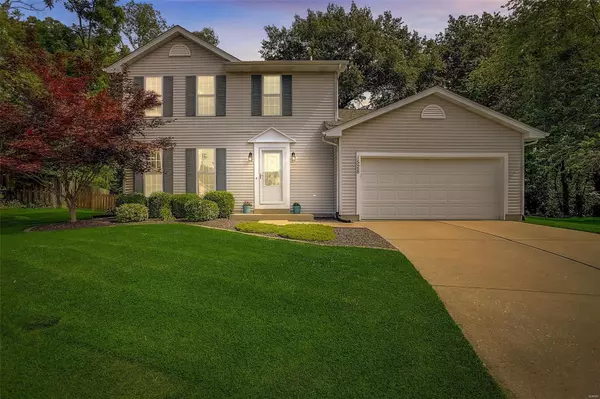For more information regarding the value of a property, please contact us for a free consultation.
1528 Oak Ridge CT O'fallon, IL 62269
Want to know what your home might be worth? Contact us for a FREE valuation!

Our team is ready to help you sell your home for the highest possible price ASAP
Key Details
Sold Price $266,000
Property Type Single Family Home
Sub Type Residential
Listing Status Sold
Purchase Type For Sale
Square Footage 1,696 sqft
Price per Sqft $156
Subdivision Country Oaks 4Th Add
MLS Listing ID 24038620
Sold Date 08/15/24
Style Other
Bedrooms 3
Full Baths 1
Half Baths 1
Construction Status 37
Year Built 1987
Building Age 37
Lot Size 0.350 Acres
Acres 0.35
Lot Dimensions .35 Acres
Property Description
A warm and inviting family home with a showstopper backyard, complete with privacy, hot tub, and wooded views? Yes, please! Get the convenience of a neighborhood with a country feel with this rare opportunity to adjoin Rock Springs Park from your backyard. On the main floor, relax next to your living room fireplace or work, play, and entertain in the massive family room. A functional eat-in kitchen is perfect for quick meals or family feasts. Three bedrooms are upstairs, including a primary bedroom with a walk-in closet. Step through your patio doors to marvel at a pristine yard with an oversized concrete patio, hot tub, privacy fence, mature trees, and glorious wooded views of Rock Springs Park. Step through your fence and find a secluded trail directly to the park! Get other popular features like a two-car garage, main floor laundry, and a quiet cul-de-sac location. Drive to Scott AFB in 6 mins or walk to Rock Springs Park in 5 with this perfect family home in the ultimate location.
Location
State IL
County St Clair-il
Rooms
Basement None
Interior
Heating Forced Air
Cooling Electric
Fireplaces Number 1
Fireplaces Type Gas
Fireplace Y
Appliance Dishwasher, Microwave, Range, Refrigerator
Exterior
Garage true
Garage Spaces 2.0
Amenities Available Spa/Hot Tub
Waterfront false
Parking Type Attached Garage
Private Pool false
Building
Lot Description Backs to Trees/Woods, Cul-De-Sac, Fencing
Story 2
Sewer Public Sewer
Water Public
Architectural Style Contemporary
Level or Stories Two
Structure Type Vinyl Siding
Construction Status 37
Schools
Elementary Schools Ofallon Dist 90
Middle Schools Ofallon Dist 90
High Schools Ofallon
School District O Fallon Dist 90
Others
Ownership Private
Acceptable Financing Cash Only, Conventional, FHA, VA
Listing Terms Cash Only, Conventional, FHA, VA
Special Listing Condition Owner Occupied, None
Read Less
Bought with Caleb Davis
GET MORE INFORMATION




